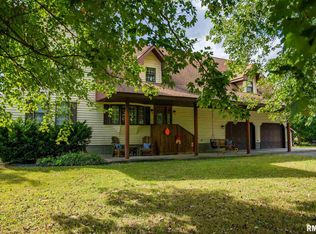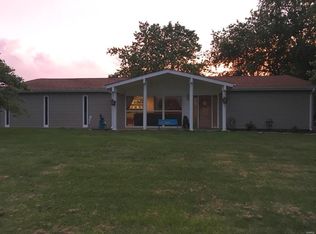Closed
$128,900
18251 Pittsburg Rd, Marion, IL 62959
3beds
1,712sqft
Single Family Residence
Built in 1982
2 Acres Lot
$134,300 Zestimate®
$75/sqft
$1,759 Estimated rent
Home value
$134,300
$101,000 - $179,000
$1,759/mo
Zestimate® history
Loading...
Owner options
Explore your selling options
What's special
Discover the perfect blend of tranqility and potential with the 3 bedroom 2 bath home, nestled on 2 acres of peaceful countryside in Southern Illinois. Whether your're looking for a quiet retreat, a homestead opportunity, or an investment property, this home offers endless possibilities. A cozy kitchen with plenty of storage, ready for our personal touch. Expansive 2 acres lot perfect for gardening, outdoor activities, or future projects. A serene rural setting while still being within a reaonable drive to local amenities. This home is ready for your vision! Whether you want to update and modernize or keep its rustic charm, the choice is yours.
Zillow last checked: 8 hours ago
Listing updated: January 08, 2026 at 09:15am
Listing courtesy of:
Cheryl Winters 618-926-6006,
Above & Beyond Realty
Bought with:
Cheryl Winters
Above & Beyond Realty
Source: MRED as distributed by MLS GRID,MLS#: EB456621
Facts & features
Interior
Bedrooms & bathrooms
- Bedrooms: 3
- Bathrooms: 2
- Full bathrooms: 2
Primary bedroom
- Features: Flooring (Laminate)
- Level: Second
- Area: 130 Square Feet
- Dimensions: 10x13
Bedroom 2
- Features: Flooring (Laminate)
- Level: Second
- Area: 132 Square Feet
- Dimensions: 12x11
Bedroom 3
- Features: Flooring (Laminate)
- Level: Second
- Area: 84 Square Feet
- Dimensions: 7x12
Dining room
- Features: Flooring (Luxury Vinyl)
- Level: Main
- Area: 130 Square Feet
- Dimensions: 10x13
Family room
- Features: Flooring (Other)
- Level: Lower
- Area: 418 Square Feet
- Dimensions: 22x19
Kitchen
- Features: Flooring (Luxury Vinyl)
- Level: Main
- Area: 110 Square Feet
- Dimensions: 10x11
Living room
- Features: Flooring (Luxury Vinyl)
- Level: Main
- Area: 231 Square Feet
- Dimensions: 11x21
Heating
- Electric
Cooling
- Central Air
Appliances
- Included: Range
Features
- Basement: Partially Finished,Egress Window
Interior area
- Total interior livable area: 1,712 sqft
- Finished area below ground: 570
Property
Parking
- Total spaces: 2
- Parking features: Gravel, Attached, Garage
- Attached garage spaces: 2
Features
- Levels: Tri-Level
Lot
- Size: 2 Acres
- Dimensions: 264x328x264x357
- Features: Sloped
Details
- Parcel number: 0322400005
Construction
Type & style
- Home type: SingleFamily
- Property subtype: Single Family Residence
Materials
- Vinyl Siding, Frame
- Foundation: Block
Condition
- New construction: No
- Year built: 1982
Utilities & green energy
- Sewer: Septic Tank
- Water: Public
Community & neighborhood
Location
- Region: Marion
- Subdivision: None
Other
Other facts
- Listing terms: Conventional
Price history
| Date | Event | Price |
|---|---|---|
| 6/6/2025 | Sold | $128,900-7.9%$75/sqft |
Source: | ||
| 5/6/2025 | Pending sale | $139,900$82/sqft |
Source: | ||
| 4/1/2025 | Price change | $139,900-2.1%$82/sqft |
Source: | ||
| 3/5/2025 | Price change | $142,900-4.7%$83/sqft |
Source: | ||
| 2/2/2025 | Listed for sale | $149,900-23.9%$88/sqft |
Source: | ||
Public tax history
| Year | Property taxes | Tax assessment |
|---|---|---|
| 2023 | $2,796 +10.7% | $46,720 +13.5% |
| 2022 | $2,526 -2.4% | $41,160 +3.7% |
| 2021 | $2,588 +1.7% | $39,680 +5.8% |
Find assessor info on the county website
Neighborhood: 62959
Nearby schools
GreatSchools rating
- 8/10Lincoln Elementary SchoolGrades: 3-4Distance: 3.7 mi
- 2/10Washington Elementary SchoolGrades: 5-8Distance: 4.1 mi
- 4/10Johnston City High SchoolGrades: 9-12Distance: 4.1 mi
Schools provided by the listing agent
- Elementary: Johnston City
- Middle: Johnston City
- High: Johnston City
Source: MRED as distributed by MLS GRID. This data may not be complete. We recommend contacting the local school district to confirm school assignments for this home.

Get pre-qualified for a loan
At Zillow Home Loans, we can pre-qualify you in as little as 5 minutes with no impact to your credit score.An equal housing lender. NMLS #10287.

