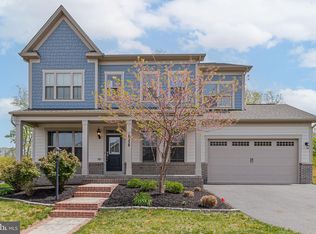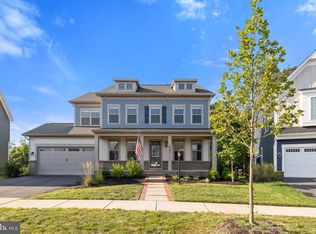This spacious floor plan is the Brighton model at Potomac Shores by Brookfield Residential! This home offers a breathtaking open floor plan concept with 6 bedrooms/4.5 baths, a three-level sunroom extension, and a main level guest suite with a full bath. The kitchen is perfect for prepping all of your favorite meals with gourmet stainless steel appliances and white quartz countertops. Whether relaxing or entertaining, the gas fireplace in the family room is sure to create the perfect ambiance for all occasions. The deluxe master bath has both a large soaking tub and separate tiled shower. The fully finished lower level offers a spacious recreation room with rough ins for a wet bar, as well as a sixth bedroom, and full bath for guests. The desirable Potomac Shores community offers many amenities with over 850 acres of open space, and is located right on the Potomac River. Amenities include a state of the art fitness center, two swimming pools, a community garden center, a canoe and kayak launch, a future VRE Station featuring shopping and dining, a sports complex featuring turf fields for year round play, playgrounds, sidewalks, and much more. Owner pays for HOA, internet, trash removal, gym access, and pool access.
This property is off market, which means it's not currently listed for sale or rent on Zillow. This may be different from what's available on other websites or public sources.

