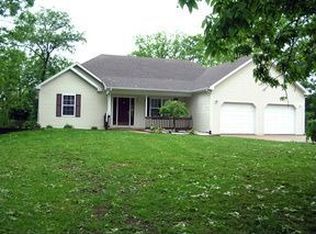Sold
Street View
Price Unknown
18250 N Adams Rd, Centralia, MO 65240
3beds
2,132sqft
Single Family Residence
Built in 2009
5.07 Acres Lot
$360,600 Zestimate®
$--/sqft
$2,177 Estimated rent
Home value
$360,600
$335,000 - $389,000
$2,177/mo
Zestimate® history
Loading...
Owner options
Explore your selling options
What's special
Welcome to your oasis in the country. Situated on a 5 acre lot that extends into the shared lake is this beautiful home with a custom kitchen that overlooks the family room. Relax in the large great room with a gas fireplace and enjoy all the wood trim throughout the house. The bedrooms are spacious plus a nice foyer extending off of the master suite. This house also has an additional small room for an office or craft room. Outside there is a 17 X 10 lawn shed for your equipment and then retire to your 10 X 10 screened in sitting area to enjoy the summer nights bug-free. This house also has a high-efficiency furnace and tankless water heater for efficient utilities. Come see this country living close to the city on very minimal gravel driving.
Zillow last checked: 8 hours ago
Listing updated: July 02, 2025 at 07:23am
Listed by:
Darren Adams 573-819-1518,
Adams Realty Investments, LLC 573-682-5193,
NON MEMBER 800-495-6578,
NON MEMBER
Bought with:
Travis Kempf, 2004003350
Weichert, Realtors - First Tier
Source: CBORMLS,MLS#: 424356
Facts & features
Interior
Bedrooms & bathrooms
- Bedrooms: 3
- Bathrooms: 2
- Full bathrooms: 2
Primary bedroom
- Level: Main
- Area: 201.83
- Dimensions: 12.42 x 16.25
Bedroom 2
- Level: Main
- Area: 181.87
- Dimensions: 14.75 x 12.33
Bedroom 3
- Level: Main
- Area: 121.88
- Dimensions: 12.5 x 9.75
Full bathroom
- Level: Main
- Area: 119.18
- Dimensions: 10.67 x 11.17
Full bathroom
- Level: Main
- Area: 47.09
- Dimensions: 9.75 x 4.83
Dining room
- Level: Main
- Area: 123.68
- Dimensions: 10.83 x 11.42
Great room
- Level: Main
- Area: 356.92
- Dimensions: 24.33 x 14.67
Kitchen
- Level: Main
- Area: 191.88
- Dimensions: 11.75 x 16.33
Office
- Level: Main
- Area: 45.45
- Dimensions: 6.42 x 7.08
Other
- Level: Main
- Area: 54.07
- Dimensions: 9.83 x 5.5
Heating
- High Efficiency Furnace, Propane
Cooling
- Central Electric
Appliances
- Laundry: Washer/Dryer Hookup
Features
- Tub/Shower, Stand AloneShwr/MBR, Walk-In Closet(s), Smart Thermostat, Kit/Din Combo, Cabinets-Custom Blt, Solid Surface Counters, Wood Cabinets, Pantry
- Flooring: Carpet, Ceramic Tile, Vinyl
- Windows: Some Window Treatments
- Basement: Crawl Space
- Has fireplace: Yes
- Fireplace features: Living Room, Gas
Interior area
- Total structure area: 2,132
- Total interior livable area: 2,132 sqft
- Finished area below ground: 0
Property
Parking
- Total spaces: 2
- Parking features: Attached
- Attached garage spaces: 2
Features
- Patio & porch: Back, Deck, Front Porch
- Has spa: Yes
- Spa features: Tub/Built In Jetted
- Fencing: None
- Waterfront features: Lake Front
Lot
- Size: 5.07 Acres
- Dimensions: 5.07 acres
- Residential vegetation: Partially Wooded
Details
- Additional structures: Lawn/Storage Shed
- Parcel number: 4703310000106
- Zoning description: R-1 One- Family Dwelling*
- Other equipment: Radon Mit System
Construction
Type & style
- Home type: SingleFamily
- Architectural style: Ranch
- Property subtype: Single Family Residence
Materials
- Foundation: Concrete Perimeter
- Roof: ArchitecturalShingle
Condition
- Year built: 2009
Utilities & green energy
- Gas: Propane Tank Rented
- Sewer: Lagoon
- Water: District
- Utilities for property: Trash-Private
Community & neighborhood
Location
- Region: Centralia
- Subdivision: Centralia
Other
Other facts
- Road surface type: Gravel
Price history
| Date | Event | Price |
|---|---|---|
| 6/27/2025 | Sold | -- |
Source: | ||
| 6/9/2025 | Pending sale | $355,000$167/sqft |
Source: | ||
| 1/7/2025 | Listed for sale | $355,000$167/sqft |
Source: | ||
| 12/9/2024 | Listing removed | $355,000$167/sqft |
Source: | ||
| 9/23/2024 | Price change | $355,000-2.7%$167/sqft |
Source: | ||
Public tax history
| Year | Property taxes | Tax assessment |
|---|---|---|
| 2025 | -- | $32,718 +10% |
| 2024 | $1,743 +0.7% | $29,735 |
| 2023 | $1,731 +8.1% | $29,735 +8% |
Find assessor info on the county website
Neighborhood: 65240
Nearby schools
GreatSchools rating
- 6/10Centralia Intermediate SchoolGrades: 3-5Distance: 3.8 mi
- 5/10Chester Boren Middle SchoolGrades: 6-8Distance: 4.7 mi
- 6/10Centralia High SchoolGrades: 9-12Distance: 4.2 mi
Schools provided by the listing agent
- Elementary: Centralia
- Middle: Centralia
- High: Centralia
Source: CBORMLS. This data may not be complete. We recommend contacting the local school district to confirm school assignments for this home.
