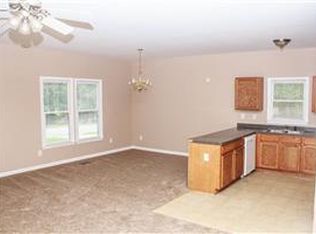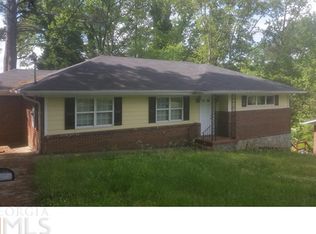Enjoy this lovely 3 bedroom home with updated kitchen and appliances. Relax is the large front or back yard with friends and family. Apply online at www.sylvanhs.com, or call 844-464-9194. County: Fulton Neighborhood: Southwest Atlanta Subdivision: AH WELLS Beds: 3Sq. Footage: 1499 Baths: 1Year Built: 1950 A Baths: 0 SCHOOLS Benjamin E. Mays High School Young Middle School Cascade Elementary School Amenities: Stove, Refrigerator, Pets Allowed Smoking: No Year Built: 1950 Lease Terms: 12 Months Deposits: $900.00 This property allows self guided viewing without an appointment. Contact for details.
This property is off market, which means it's not currently listed for sale or rent on Zillow. This may be different from what's available on other websites or public sources.

