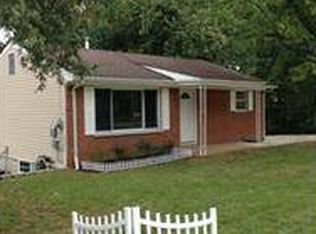Closed
Listing Provided by:
Kim Holloway 314-348-1937,
DRG - Delhougne Realty Group
Bought with: RE/MAX Best Choice
Price Unknown
1825 West Dr, High Ridge, MO 63049
3beds
1,344sqft
Single Family Residence
Built in 1969
10,300 Square Feet Lot
$175,400 Zestimate®
$--/sqft
$1,951 Estimated rent
Home value
$175,400
$161,000 - $189,000
$1,951/mo
Zestimate® history
Loading...
Owner options
Explore your selling options
What's special
This home could be the perfect fit with just a little TLC. 2 bedrooms on upper mail level with full bath and there is large backyard with wood fence with a cute little shed. Enjoy the lower level family room with extra bonus room that could be office or sleeping room. Enjoy the nice cozy wood burning stove in family room . This home is a must see.
Zillow last checked: 8 hours ago
Listing updated: April 28, 2025 at 05:49pm
Listing Provided by:
Kim Holloway 314-348-1937,
DRG - Delhougne Realty Group
Bought with:
Jeannie Baumgartner, 1999087907
RE/MAX Best Choice
Source: MARIS,MLS#: 23009412 Originating MLS: St. Louis Association of REALTORS
Originating MLS: St. Louis Association of REALTORS
Facts & features
Interior
Bedrooms & bathrooms
- Bedrooms: 3
- Bathrooms: 1
- Full bathrooms: 1
Primary bedroom
- Features: Floor Covering: Carpeting, Wall Covering: Some
- Level: Upper
- Area: 165
- Dimensions: 15x11
Bedroom
- Features: Floor Covering: Carpeting, Wall Covering: Some
- Level: Upper
- Area: 88
- Dimensions: 11x8
Bedroom
- Features: Floor Covering: Carpeting, Wall Covering: Some
- Level: Lower
- Area: 72
- Dimensions: 9x8
Family room
- Features: Floor Covering: Carpeting, Wall Covering: Some
- Level: Lower
- Area: 176
- Dimensions: 16x11
Kitchen
- Features: Floor Covering: Vinyl, Wall Covering: Some
- Level: Upper
- Area: 77
- Dimensions: 11x7
Living room
- Features: Floor Covering: Carpeting, Wall Covering: Some
- Level: Upper
- Area: 168
- Dimensions: 14x12
Heating
- Natural Gas, Forced Air
Cooling
- Central Air, Electric
Appliances
- Included: Gas Water Heater, Disposal
Features
- Eat-in Kitchen, Kitchen/Dining Room Combo
- Flooring: Carpet
- Windows: Tilt-In Windows, Window Treatments
- Basement: Partially Finished,Walk-Out Access
- Number of fireplaces: 1
- Fireplace features: Wood Burning, Family Room
Interior area
- Total structure area: 1,344
- Total interior livable area: 1,344 sqft
- Finished area above ground: 1,344
Property
Parking
- Total spaces: 1
- Parking features: Attached, Garage, Storage, Workshop in Garage
- Attached garage spaces: 1
Features
- Levels: Multi/Split
Lot
- Size: 10,300 sqft
- Dimensions: 103 x 100 x 103 x 100
Details
- Parcel number: 023.006.04008028
- Special conditions: Standard
Construction
Type & style
- Home type: SingleFamily
- Architectural style: Other,Traditional
- Property subtype: Single Family Residence
Materials
- Vinyl Siding
Condition
- Year built: 1969
Utilities & green energy
- Sewer: Public Sewer
- Water: Public
Community & neighborhood
Location
- Region: High Ridge
- Subdivision: Oak Hill
HOA & financial
HOA
- HOA fee: $175 annually
Other
Other facts
- Listing terms: Cash,Conventional
- Ownership: Private
- Road surface type: Concrete
Price history
| Date | Event | Price |
|---|---|---|
| 3/17/2023 | Sold | -- |
Source: | ||
| 2/27/2023 | Pending sale | $134,000$100/sqft |
Source: | ||
| 2/24/2023 | Listed for sale | $134,000+3.2%$100/sqft |
Source: | ||
| 1/30/2018 | Sold | -- |
Source: | ||
| 12/27/2017 | Pending sale | $129,900$97/sqft |
Source: Berkshire Hathaway HomeServices Alliance Real Estate #17076434 | ||
Public tax history
| Year | Property taxes | Tax assessment |
|---|---|---|
| 2024 | $1,018 +0.5% | $14,100 |
| 2023 | $1,013 -0.1% | $14,100 |
| 2022 | $1,014 +0.6% | $14,100 |
Find assessor info on the county website
Neighborhood: 63049
Nearby schools
GreatSchools rating
- 7/10Brennan Woods Elementary SchoolGrades: K-5Distance: 0.6 mi
- 5/10Wood Ridge Middle SchoolGrades: 6-8Distance: 1 mi
- 6/10Northwest High SchoolGrades: 9-12Distance: 10.8 mi
Schools provided by the listing agent
- Elementary: Brennan Woods Elem.
- Middle: Wood Ridge Middle School
- High: Northwest High
Source: MARIS. This data may not be complete. We recommend contacting the local school district to confirm school assignments for this home.
Get a cash offer in 3 minutes
Find out how much your home could sell for in as little as 3 minutes with a no-obligation cash offer.
Estimated market value
$175,400
Get a cash offer in 3 minutes
Find out how much your home could sell for in as little as 3 minutes with a no-obligation cash offer.
Estimated market value
$175,400
