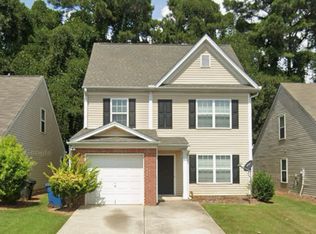The Wakehurst at Baxter Woods. Enjoy the open design of the gathering room overlooking the casual dining area and island kitchen and then retreat to an owner's suite with dual walk-in closets with oversized shower. First floor boasts a guest room with bath and outdoor living space. Three additional second level bedrooms and a large loft and convenient laundry room complete the second level. Design upgrades feature lighting, plumbing, flooring and countertops along with laundry package, refrigerator and whole house blinds. Structural options added include Chef's kitchen, owner's deluxe bath 2, bedroom 5 and bath 4 in place of flex, bath 4 shower, bath 3 in place of closet, covered outdoor living, optional windows at powder room, owner's suite, gathering room and bath 2, fireplace, laundry sink, oak tread stairs and open metal railing. Convenient: 15 mins to Mall of GA, and Publix and Kroger supermarket, good schools, easy access to highway 85. No pets allowed. Must-Have $2690 for security deposit plus 1 -month rent and last month payment at the time of signing the lease with renter's insurance. The Landlord requires to see proof of income at leased 3 times monthly rent for total household income.
Listings identified with the FMLS IDX logo come from FMLS and are held by brokerage firms other than the owner of this website. The listing brokerage is identified in any listing details. Information is deemed reliable but is not guaranteed. 2025 First Multiple Listing Service, Inc.
House for rent
$2,800/mo
1825 Wellston Dr, Lawrenceville, GA 30043
5beds
3,173sqft
Price may not include required fees and charges.
Singlefamily
Available now
No pets
Central air, zoned
In hall laundry
Garage parking
Natural gas, central, heat pump, zoned, fireplace
What's special
Large loftCasual dining areaOak tread stairsOutdoor living spaceSecond level bedroomsIsland kitchenGuest room with bath
- 30 days
- on Zillow |
- -- |
- -- |
Travel times
Looking to buy when your lease ends?
Consider a first-time homebuyer savings account designed to grow your down payment with up to a 6% match & 4.15% APY.
Facts & features
Interior
Bedrooms & bathrooms
- Bedrooms: 5
- Bathrooms: 5
- Full bathrooms: 4
- 1/2 bathrooms: 1
Heating
- Natural Gas, Central, Heat Pump, Zoned, Fireplace
Cooling
- Central Air, Zoned
Appliances
- Included: Range, Stove
- Laundry: In Hall, In Unit, Upper Level
Features
- High Ceilings 9 ft Lower, High Ceilings 9 ft Upper
- Flooring: Carpet, Laminate
- Has fireplace: Yes
Interior area
- Total interior livable area: 3,173 sqft
Property
Parking
- Parking features: Garage, Covered
- Has garage: Yes
- Details: Contact manager
Features
- Stories: 2
- Exterior features: Contact manager
Details
- Parcel number: 7062211
Construction
Type & style
- Home type: SingleFamily
- Architectural style: Craftsman
- Property subtype: SingleFamily
Materials
- Roof: Shake Shingle
Condition
- Year built: 2022
Community & HOA
Location
- Region: Lawrenceville
Financial & listing details
- Lease term: 12 Months
Price history
| Date | Event | Price |
|---|---|---|
| 6/16/2025 | Listed for rent | $2,800-3.4%$1/sqft |
Source: FMLS GA #7586123 | ||
| 6/14/2024 | Listing removed | -- |
Source: FMLS GA #7399793 | ||
| 6/7/2024 | Listed for rent | $2,900+12%$1/sqft |
Source: FMLS GA #7399793 | ||
| 1/22/2023 | Listing removed | -- |
Source: FMLS GA | ||
| 1/20/2023 | Listed for rent | $2,590$1/sqft |
Source: FMLS GA | ||
![[object Object]](https://photos.zillowstatic.com/fp/20f3a5d70f6b69ab715a4fbd7616ab20-p_i.jpg)
