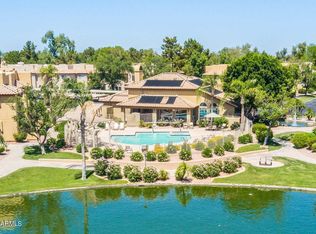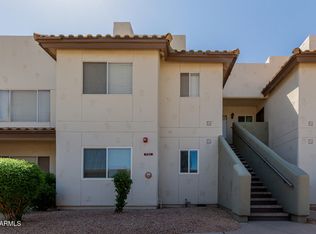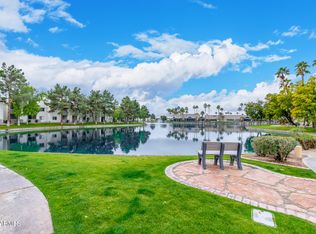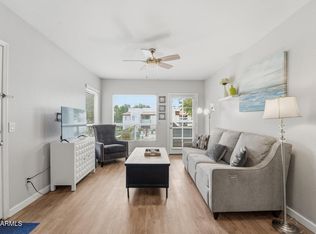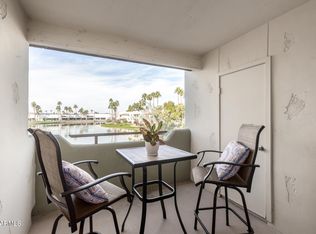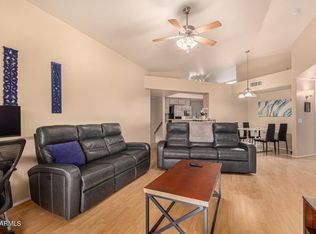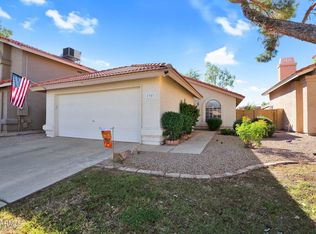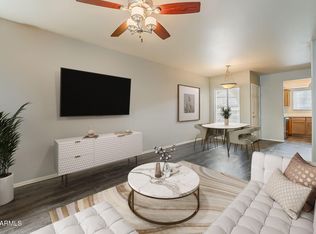Discover effortless charm in this newly listed 3-bedroom, 2-bathroom condo in Chandler. Boasting a generous 1000 square feet of airy, open-plan living space accentuated by vaulted ceilings, this home promises comfort and style. The lower level ensures easy access and privacy. Delight in the convenience of three community pools, tennis and pickleball courts, a fitness center, and the luxury of living close to lakefront dining.
With exceptional amenities nearby. Groceries are a short stroll away at Sprouts Farmers Market, savor meals at Valle Luna, or enjoy an evening at Pesto's Italian Kitchen & Wine Bar. Coffee Rush is perfect for your morning brew. Immerse yourself in a home that's more than just a place to live, it's a lifestyle.
For sale
Price cut: $5K (11/11)
$339,900
1825 W Ray Rd APT 1063, Chandler, AZ 85224
3beds
1,000sqft
Est.:
Townhouse
Built in 1989
1,080 Square Feet Lot
$-- Zestimate®
$340/sqft
$494/mo HOA
What's special
Three community poolsAiry open-plan living spaceLower levelTennis and pickleball courtsVaulted ceilings
- 298 days |
- 870 |
- 44 |
Zillow last checked: 8 hours ago
Listing updated: January 08, 2026 at 10:12am
Listed by:
Danyelle Mullen 480-586-0599,
Equity Arizona Real Estate
Source: ARMLS,MLS#: 6843938

Tour with a local agent
Facts & features
Interior
Bedrooms & bathrooms
- Bedrooms: 3
- Bathrooms: 2
- Full bathrooms: 2
Heating
- Electric
Cooling
- Ceiling Fan(s)
Features
- High Speed Internet, Eat-in Kitchen, 9+ Flat Ceilings, No Interior Steps, Vaulted Ceiling(s), 3/4 Bath Master Bdrm
- Flooring: Carpet, Laminate, Tile
- Has basement: No
- Furnished: Yes
- Common walls with other units/homes: Two Common Walls,Neighbor Above,End Unit
Interior area
- Total structure area: 1,000
- Total interior livable area: 1,000 sqft
Property
Parking
- Total spaces: 1
- Parking features: Assigned
- Carport spaces: 1
Features
- Stories: 2
- Patio & porch: Covered, Patio
- Spa features: None
- Fencing: Block
Lot
- Size: 1,080 Square Feet
- Features: Corner Lot
Details
- Parcel number: 30249381
- Special conditions: Owner/Agent
Construction
Type & style
- Home type: Townhouse
- Architectural style: Ranch
- Property subtype: Townhouse
- Attached to another structure: Yes
Materials
- Stucco, Wood Frame, Painted
- Roof: Tile,Built-Up
Condition
- Year built: 1989
Utilities & green energy
- Sewer: Public Sewer
- Water: City Water
Community & HOA
Community
- Features: Pool, Pickleball, Lake, Gated, Community Spa Htd, Near Bus Stop, Tennis Court(s), Biking/Walking Path, Fitness Center
- Subdivision: LAKESHORE AT ANDERSEN SPRINGS CONDOMINIUM
HOA
- Has HOA: Yes
- Services included: Roof Repair, Insurance, Sewer, Maintenance Grounds, Street Maint, Trash, Water, Roof Replacement, Maintenance Exterior
- HOA fee: $442 monthly
- HOA name: Lakeshore @ Andersen
- HOA phone: 602-433-0331
- Second HOA fee: $311 semi-annually
- Second HOA name: First Service
- Second HOA phone: 855-333-5149
Location
- Region: Chandler
Financial & listing details
- Price per square foot: $340/sqft
- Tax assessed value: $291,600
- Annual tax amount: $810
- Date on market: 4/3/2025
- Cumulative days on market: 299 days
- Listing terms: Cash,Conventional,FHA,VA Loan
- Ownership: Condominium
Estimated market value
Not available
Estimated sales range
Not available
Not available
Price history
Price history
| Date | Event | Price |
|---|---|---|
| 11/11/2025 | Price change | $339,900-1.4%$340/sqft |
Source: | ||
| 9/12/2025 | Price change | $344,900-1.4%$345/sqft |
Source: | ||
| 7/21/2025 | Price change | $349,900-0.9%$350/sqft |
Source: | ||
| 6/10/2025 | Price change | $352,900-0.6%$353/sqft |
Source: | ||
| 5/5/2025 | Price change | $355,000-1.4%$355/sqft |
Source: | ||
Public tax history
Public tax history
| Year | Property taxes | Tax assessment |
|---|---|---|
| 2025 | $815 +1.3% | $29,160 -8.1% |
| 2024 | $805 +2.1% | $31,720 +231.9% |
| 2023 | $788 +3% | $9,556 -47.7% |
Find assessor info on the county website
BuyAbility℠ payment
Est. payment
$2,368/mo
Principal & interest
$1639
HOA Fees
$494
Other costs
$235
Climate risks
Neighborhood: 85224
Nearby schools
GreatSchools rating
- 4/10Hartford Sylvia Encinas Elementary SchoolGrades: PK-6Distance: 1.2 mi
- 2/10John M Andersen Junior High SchoolGrades: 6-8Distance: 0.5 mi
- 6/10Chandler High SchoolGrades: 8-12Distance: 1.8 mi
Schools provided by the listing agent
- Elementary: John M Andersen Elementary School
- Middle: John M Andersen Jr High School
- High: Chandler High School
- District: Chandler Unified District #80
Source: ARMLS. This data may not be complete. We recommend contacting the local school district to confirm school assignments for this home.
- Loading
- Loading
