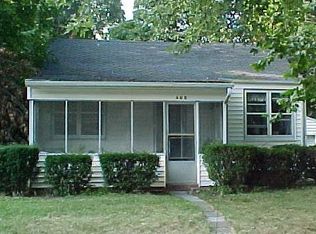A beautifully remodeled and well-maintained split-level single-family home is available for rent in the Greenbriar Subdivision. This safe and family-friendly neighborhood is conveniently located across from Shepard Park, making it an ideal place for walking, exercising, and enjoying time with kids.
Recent updates within the last three years include a new roof, furnace, air conditioner, water heater, carpet, flooring, kitchen appliances, and countertops. The fully finished basement features new carpet, and the fenced backyard is perfect for children's play and outdoor entertainment.
The property is situated in the highly desirable Unit 5 school district, with Grove Elementary, Chiddix Jr. High, and Normal Community High School all within a 2-mile radius.
Conveniently located near Veterans Parkway, the home is less than 2 miles from the I-55 and I-74 highways. There are also excellent restaurants within a 3-mile radius, including Desthil Brewery and Beer Hall, which is just 1 mile away.
Many essential amenities are close by:
- OSF Prompt Care on Ft. Jesse Road: 0.3 miles
- Walmart: 0.8 miles
- Sam's Club: 0.8 miles
- Kroger: 1.2 miles
- Meijer: 0.8 miles
- Menards: 0.8 miles
- Home Depot: 1.0 mile
Additional locations nearby include:
- Uptown Train Station: 2.7 miles
- Central Illinois Regional Airport (CIRA): 3.9 miles
- Country Financial: 1.2 miles
- Bridgestone Americas: 0.8 miles
- State Farm Headquarters: 3.2 miles
- Illinois State University: 3.5 miles
- Heartland Community College: 5.0 miles
This property is a perfect blend of comfort and convenience, making it an excellent choice for your next home!
No smoking
No pets
1 year lease
House for rent
Street View
Accepts Zillow applicationsSpecial offer
$2,200/mo
1825 Truman Dr, Normal, IL 61761
4beds
1,848sqft
Price may not include required fees and charges.
Single family residence
Available Tue Jul 1 2025
No pets
Central air
In unit laundry
Attached garage parking
Forced air
What's special
Fenced backyardNew carpetWater heaterAir conditionerNew roof
- 1 day
- on Zillow |
- -- |
- -- |
Travel times
Facts & features
Interior
Bedrooms & bathrooms
- Bedrooms: 4
- Bathrooms: 2
- Full bathrooms: 2
Heating
- Forced Air
Cooling
- Central Air
Appliances
- Included: Dishwasher, Dryer, Microwave, Refrigerator, Washer
- Laundry: In Unit
Features
- Flooring: Carpet, Hardwood
Interior area
- Total interior livable area: 1,848 sqft
Property
Parking
- Parking features: Attached, Off Street
- Has attached garage: Yes
- Details: Contact manager
Features
- Exterior features: Childrens Playset, Fenced Backyard, Heating system: Forced Air
Details
- Parcel number: 1423479013
Construction
Type & style
- Home type: SingleFamily
- Property subtype: Single Family Residence
Community & HOA
Location
- Region: Normal
Financial & listing details
- Lease term: 1 Year
Price history
| Date | Event | Price |
|---|---|---|
| 4/28/2025 | Listed for rent | $2,200+4.8%$1/sqft |
Source: Zillow Rentals | ||
| 4/13/2023 | Listing removed | -- |
Source: Zillow Rentals | ||
| 3/31/2023 | Sold | $199,900+17.6%$108/sqft |
Source: | ||
| 3/30/2023 | Listed for rent | $2,100$1/sqft |
Source: Zillow Rentals | ||
| 11/29/2021 | Sold | $170,000$92/sqft |
Source: | ||
Neighborhood: 61761
- Special offer! Large Fenced Backyard Additional Off-street Parking, along with 1 1-car attached garage Short walk to Menards, Home Depot, Walmart, OSF Healthcare, and restaurants
![[object Object]](https://photos.zillowstatic.com/fp/f638a7d771bdc2da90c30d75cac5813d-p_i.jpg)
