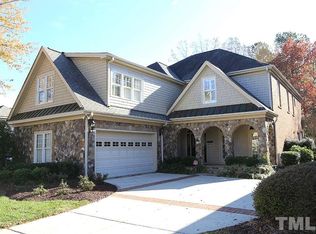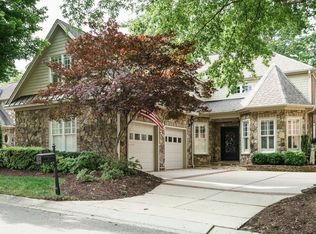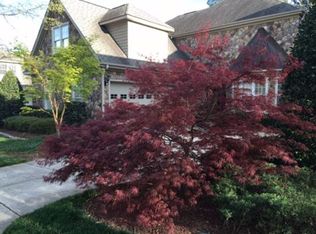Great Location! Stunning custom built executive home in Traemore. Beautiful details throughout this home are a work of art. Spacious, open floor plan with beautiful detail and gorgeous hardwoods. Family Room with stack stone fireplace. Main Level master suite. Chefs kitchen with granite stainless appliances. Tile back splash, large island and pantry. Spacious bedrooms bonus and wet bar& office with built ins. Huge walk in attic, private yard with screened porch, Deck & irrigation.
This property is off market, which means it's not currently listed for sale or rent on Zillow. This may be different from what's available on other websites or public sources.



