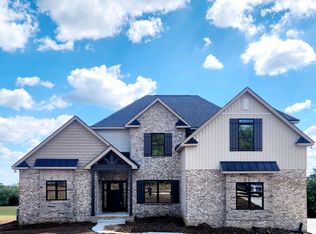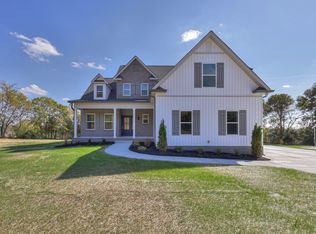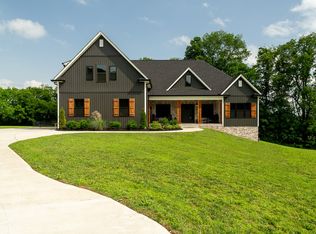Closed
$595,000
1825 Templow Rd, Bethpage, TN 37022
4beds
2,246sqft
Single Family Residence, Residential
Built in 2023
2.65 Acres Lot
$590,600 Zestimate®
$265/sqft
$2,722 Estimated rent
Home value
$590,600
Estimated sales range
Not available
$2,722/mo
Zestimate® history
Loading...
Owner options
Explore your selling options
What's special
Looking for a mini-farm? Peace a quiet from the chaos? NO HOA? Well welcome to your dream home nestled in the heart of Bethpage! This better than new, 4-bedroom, 2.5 bath home sits on a private and usable 2.65-acre lot, offering the perfect blend of modern living and country charm.
Step inside to discover an open and airy floor plan with spacious living areas, a gorgeous kitchen with stainless steel appliances, soft-close everything and plenty of natural light throughout. The primary suite features a large walk-in closet and a luxurious en-suite bath, providing the perfect retreat after a long day. With three additional bedrooms, there is plenty of room for family, guests, or a home office.
Outside, enjoy the peace and privacy of your own slice of Tennessee countryside—ideal for gardening, recreation, or just soaking in the quiet. With the septic field located on a neighboring property, this lot provides endless possibilities for adding a workshop, garage, or pool. Family safe shelter remains.
Bring the chickens, goats, and horses, they'll thank you later!
Up to $6000 toward the closing costs with use of preferred lender!!
Zillow last checked: 8 hours ago
Listing updated: August 12, 2025 at 01:34am
Listing Provided by:
Samantha Stephens 815-509-9509,
Real Broker
Bought with:
Kathy Paul, 358702
Century 21 Wright Realty
Source: RealTracs MLS as distributed by MLS GRID,MLS#: 2908232
Facts & features
Interior
Bedrooms & bathrooms
- Bedrooms: 4
- Bathrooms: 3
- Full bathrooms: 2
- 1/2 bathrooms: 1
- Main level bedrooms: 2
Bedroom 1
- Features: Full Bath
- Level: Full Bath
- Area: 192 Square Feet
- Dimensions: 12x16
Bedroom 2
- Features: Walk-In Closet(s)
- Level: Walk-In Closet(s)
- Area: 140 Square Feet
- Dimensions: 10x14
Bedroom 3
- Features: Walk-In Closet(s)
- Level: Walk-In Closet(s)
- Area: 140 Square Feet
- Dimensions: 10x14
Bedroom 4
- Area: 120 Square Feet
- Dimensions: 10x12
Primary bathroom
- Features: Double Vanity
- Level: Double Vanity
Dining room
- Features: Combination
- Level: Combination
- Area: 99 Square Feet
- Dimensions: 9x11
Kitchen
- Features: Pantry
- Level: Pantry
- Area: 144 Square Feet
- Dimensions: 9x16
Living room
- Features: Great Room
- Level: Great Room
- Area: 256 Square Feet
- Dimensions: 16x16
Recreation room
- Features: Other
- Level: Other
- Area: 440 Square Feet
- Dimensions: 20x22
Heating
- Central, Electric
Cooling
- Central Air, Electric
Appliances
- Included: Electric Oven, Electric Range, Dishwasher, Disposal, Microwave, Refrigerator, Stainless Steel Appliance(s)
- Laundry: Electric Dryer Hookup, Washer Hookup
Features
- Ceiling Fan(s), Entrance Foyer, Extra Closets, Pantry, Walk-In Closet(s), High Speed Internet
- Flooring: Carpet, Wood, Tile
- Basement: None,Crawl Space
- Number of fireplaces: 1
- Fireplace features: Family Room
Interior area
- Total structure area: 2,246
- Total interior livable area: 2,246 sqft
- Finished area above ground: 2,246
Property
Parking
- Total spaces: 6
- Parking features: Garage Faces Side, Concrete
- Garage spaces: 2
- Uncovered spaces: 4
Features
- Levels: Two
- Stories: 2
- Patio & porch: Deck, Covered, Patio
Lot
- Size: 2.65 Acres
- Features: Cleared, Level
- Topography: Cleared,Level
Details
- Parcel number: 016 02409 000
- Special conditions: Standard
- Other equipment: Air Purifier
Construction
Type & style
- Home type: SingleFamily
- Architectural style: Traditional
- Property subtype: Single Family Residence, Residential
Materials
- Brick
- Roof: Asphalt
Condition
- New construction: No
- Year built: 2023
Utilities & green energy
- Sewer: Septic Tank
- Water: Private
- Utilities for property: Electricity Available, Water Available
Community & neighborhood
Security
- Security features: Smart Camera(s)/Recording
Location
- Region: Bethpage
- Subdivision: Freedom Farms
Price history
| Date | Event | Price |
|---|---|---|
| 8/11/2025 | Sold | $595,000$265/sqft |
Source: | ||
| 7/4/2025 | Pending sale | $595,000$265/sqft |
Source: | ||
| 6/14/2025 | Listed for sale | $595,000+1%$265/sqft |
Source: | ||
| 5/28/2025 | Listing removed | $589,000$262/sqft |
Source: | ||
| 5/26/2025 | Price change | $589,000-1.7%$262/sqft |
Source: | ||
Public tax history
| Year | Property taxes | Tax assessment |
|---|---|---|
| 2024 | $2,397 | $120,575 |
| 2023 | $2,397 | $120,575 |
Find assessor info on the county website
Neighborhood: 37022
Nearby schools
GreatSchools rating
- 6/10Trousdale Co Elementary SchoolGrades: PK-5Distance: 7 mi
- 8/10Jim Satterfield Middle SchoolGrades: 6-8Distance: 5.6 mi
- 8/10Trousdale Co High SchoolGrades: 9-12Distance: 5.7 mi
Schools provided by the listing agent
- Elementary: Trousdale Co Elementary
- Middle: Jim Satterfield Middle School
- High: Trousdale Co High School
Source: RealTracs MLS as distributed by MLS GRID. This data may not be complete. We recommend contacting the local school district to confirm school assignments for this home.

Get pre-qualified for a loan
At Zillow Home Loans, we can pre-qualify you in as little as 5 minutes with no impact to your credit score.An equal housing lender. NMLS #10287.
Sell for more on Zillow
Get a free Zillow Showcase℠ listing and you could sell for .
$590,600
2% more+ $11,812
With Zillow Showcase(estimated)
$602,412

