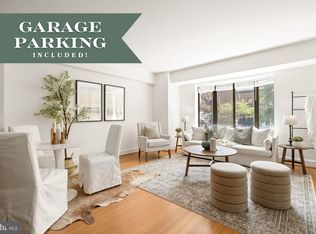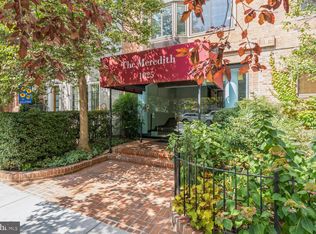Sold for $304,900 on 08/21/24
$304,900
1825 T St NW APT 705, Washington, DC 20009
0beds
428sqft
Condominium
Built in 1951
-- sqft lot
$291,100 Zestimate®
$712/sqft
$2,002 Estimated rent
Home value
$291,100
$271,000 - $311,000
$2,002/mo
Zestimate® history
Loading...
Owner options
Explore your selling options
What's special
Don't miss this charming penthouse studio condo in the highly sought-after Dupont area, just steps from Dupont Metro and Kalorama. This bright and airy unit features a spacious floor plan and luxury vinyl plank flooring throughout the main living space. The chef's kitchen boasts ample cabinetry with under-cabinet lighting, white appliances, and a pass-through window offering views that extend to the bay window with elevated city views. Enjoy this cozy retreat that cleverly maximizes space and functionality, providing an ideal setting to call home. The main living area is generously sized, accommodating a bed, couch, and breakfast area, with the flexibility to tailor the space to your preferences. A walk-in closet and built-in dresser add to the convenience, perfect for all your organizing needs. The Meredith is a secure building with a welcoming lobby, common laundry room for residents, and an expansive rooftop deck offering community herb garden, seating and stunning views. Assigned parking spot conveys and is on basement level with additional storage units available for rent. Located on a tree lined, quiet street and with a "Walk Score" of 98, this unit is a city lover's dream! Enjoy being just blocks from Dupont Circle Metro (red line), Kramers, Smithsonian National Zoo and countless restaurants and coffee shops.
Zillow last checked: 8 hours ago
Listing updated: June 26, 2025 at 09:35am
Listed by:
Sheena Saydam 202-793-3000,
Keller Williams Capital Properties,
Listing Team: Saydam Properties Group, Co-Listing Agent: Brittany Leigh Dixon 913-683-9917,
Keller Williams Capital Properties
Bought with:
Nicholas Hazelton, 0225257244
Washington Fine Properties, LLC
Source: Bright MLS,MLS#: DCDC2149782
Facts & features
Interior
Bedrooms & bathrooms
- Bedrooms: 0
- Bathrooms: 1
- Full bathrooms: 1
- Main level bathrooms: 1
Basement
- Area: 0
Heating
- Forced Air, Electric
Cooling
- Central Air, Electric
Appliances
- Included: Dishwasher, Microwave, Oven/Range - Electric, Refrigerator, Gas Water Heater
- Laundry: Common Area
Features
- Breakfast Area, Built-in Features, Combination Dining/Living, Entry Level Bedroom, Family Room Off Kitchen, Open Floorplan, Kitchen - Gourmet, Pantry, Recessed Lighting
- Flooring: Laminate
- Windows: Bay/Bow
- Has basement: No
- Has fireplace: No
Interior area
- Total structure area: 428
- Total interior livable area: 428 sqft
- Finished area above ground: 428
- Finished area below ground: 0
Property
Parking
- Total spaces: 1
- Parking features: Covered, Basement, Inside Entrance, Assigned, Garage
- Attached garage spaces: 1
- Details: Assigned Parking, Assigned Space #: 5
Accessibility
- Accessibility features: None
Features
- Levels: One
- Stories: 1
- Patio & porch: Roof Deck
- Pool features: None
Lot
- Features: Urban Land-Sassafras-Chillum
Details
- Additional structures: Above Grade, Below Grade
- Parcel number: 0131//2066
- Zoning: RA-2/DC
- Special conditions: Standard
Construction
Type & style
- Home type: Condo
- Architectural style: Colonial
- Property subtype: Condominium
- Attached to another structure: Yes
Materials
- Brick
Condition
- New construction: No
- Year built: 1951
Utilities & green energy
- Sewer: Public Sewer
- Water: Public
Community & neighborhood
Security
- Security features: Desk in Lobby
Location
- Region: Washington
- Subdivision: Dupont
HOA & financial
Other fees
- Condo and coop fee: $427 monthly
Other
Other facts
- Listing agreement: Exclusive Right To Sell
- Ownership: Condominium
Price history
| Date | Event | Price |
|---|---|---|
| 8/21/2024 | Sold | $304,900-1.6%$712/sqft |
Source: | ||
| 7/24/2024 | Pending sale | $309,999$724/sqft |
Source: | ||
| 7/18/2024 | Listed for sale | $309,999+1.6%$724/sqft |
Source: | ||
| 6/26/2024 | Listing removed | -- |
Source: Zillow Rentals | ||
| 6/7/2024 | Price change | $1,750-12.5%$4/sqft |
Source: Zillow Rentals | ||
Public tax history
| Year | Property taxes | Tax assessment |
|---|---|---|
| 2025 | $1,446 -87.2% | $275,620 +0.2% |
| 2024 | $11,281 | $274,950 -0.9% |
| 2023 | $11,281 +399.6% | $277,570 -0.7% |
Find assessor info on the county website
Neighborhood: Dupont Circle
Nearby schools
GreatSchools rating
- 9/10Marie Reed Elementary SchoolGrades: PK-5Distance: 0.3 mi
- 2/10Cardozo Education CampusGrades: 6-12Distance: 0.9 mi
- 7/10Jackson-Reed High SchoolGrades: 9-12Distance: 3 mi
Schools provided by the listing agent
- District: District Of Columbia Public Schools
Source: Bright MLS. This data may not be complete. We recommend contacting the local school district to confirm school assignments for this home.

Get pre-qualified for a loan
At Zillow Home Loans, we can pre-qualify you in as little as 5 minutes with no impact to your credit score.An equal housing lender. NMLS #10287.
Sell for more on Zillow
Get a free Zillow Showcase℠ listing and you could sell for .
$291,100
2% more+ $5,822
With Zillow Showcase(estimated)
$296,922


