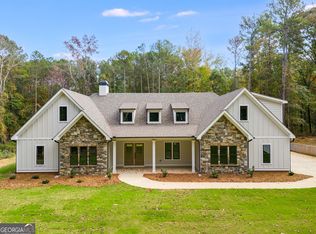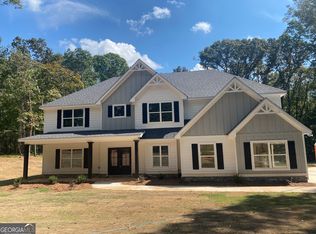Closed
$639,914
1825 Star Point Rd, Carrollton, GA 30116
4beds
3,792sqft
Single Family Residence
Built in 2024
7.57 Acres Lot
$639,400 Zestimate®
$169/sqft
$3,411 Estimated rent
Home value
$639,400
$563,000 - $729,000
$3,411/mo
Zestimate® history
Loading...
Owner options
Explore your selling options
What's special
TUCKED IN THE TREES ON OVER 7 ACRES - The TINSDALE Plan is gonna be Ah-Mazing! Hardi & Stone exterior with double front door entry, welcomes you into the two story family room w/ wood burning fireplace, Dining Room & Show Stopping Kitchen. Mohawk RevWood flooring throughout main level common areas - powder room - large laundry room & pantry. Owner's Suite is on the MAIN LEVEL & won't disappoint. There is major room upstairs with 3 more secondary bedrooms, 2 full baths, an office/hobby room and a LOFT/MEDIA/BONUS area. Spray foam insulation in the attic, Prewired for SMART HOME package, not to mention a SUPERB WARRANTY. Roopville Elementary/Central Middle/Central High School. Don't delay, snag this beauty!
Zillow last checked: 8 hours ago
Listing updated: November 08, 2024 at 12:33pm
Listed by:
Meri Suddeth 770-361-1681,
Georgia West Realty Inc
Bought with:
Vicki Warner, 389131
BHHS Georgia Properties
Source: GAMLS,MLS#: 10343342
Facts & features
Interior
Bedrooms & bathrooms
- Bedrooms: 4
- Bathrooms: 4
- Full bathrooms: 3
- 1/2 bathrooms: 1
- Main level bathrooms: 1
- Main level bedrooms: 1
Dining room
- Features: Separate Room
Kitchen
- Features: Breakfast Area, Kitchen Island
Heating
- Electric, Forced Air, Heat Pump
Cooling
- Central Air, Electric, Heat Pump, Zoned
Appliances
- Included: Dishwasher, Electric Water Heater, Microwave
- Laundry: Common Area
Features
- Master On Main Level, Soaking Tub, Walk-In Closet(s)
- Flooring: Carpet, Other, Tile, Vinyl
- Windows: Double Pane Windows
- Basement: None
- Attic: Pull Down Stairs
- Has fireplace: Yes
- Fireplace features: Family Room
Interior area
- Total structure area: 3,792
- Total interior livable area: 3,792 sqft
- Finished area above ground: 3,792
- Finished area below ground: 0
Property
Parking
- Parking features: Attached, Garage, Garage Door Opener, Kitchen Level
- Has attached garage: Yes
Features
- Levels: Two
- Stories: 2
- Patio & porch: Deck, Patio
Lot
- Size: 7.57 Acres
- Features: Level
Details
- Parcel number: 095 0060
Construction
Type & style
- Home type: SingleFamily
- Architectural style: Traditional
- Property subtype: Single Family Residence
Materials
- Concrete, Stone
- Foundation: Slab
- Roof: Composition
Condition
- Under Construction
- New construction: Yes
- Year built: 2024
Details
- Warranty included: Yes
Utilities & green energy
- Sewer: Septic Tank
- Water: Well
- Utilities for property: Cable Available, Electricity Available, Water Available
Green energy
- Energy efficient items: Insulation, Thermostat
Community & neighborhood
Community
- Community features: None
Location
- Region: Carrollton
- Subdivision: none - 7.57 acre
HOA & financial
HOA
- Has HOA: No
- Services included: None
Other
Other facts
- Listing agreement: Exclusive Right To Sell
- Listing terms: Cash,Conventional,FHA,VA Loan
Price history
| Date | Event | Price |
|---|---|---|
| 11/8/2024 | Sold | $639,914$169/sqft |
Source: | ||
| 7/22/2024 | Listed for sale | $639,914+753.2%$169/sqft |
Source: | ||
| 3/18/2024 | Sold | $75,000+23%$20/sqft |
Source: Public Record Report a problem | ||
| 5/29/2020 | Sold | $61,000$16/sqft |
Source: Public Record Report a problem | ||
Public tax history
| Year | Property taxes | Tax assessment |
|---|---|---|
| 2024 | $794 +19.5% | $35,098 +25% |
| 2023 | $665 +41.6% | $28,078 +50% |
| 2022 | $469 +22.3% | $18,719 +25% |
Find assessor info on the county website
Neighborhood: 30116
Nearby schools
GreatSchools rating
- 8/10Roopville Elementary SchoolGrades: PK-5Distance: 2.7 mi
- 7/10Central Middle SchoolGrades: 6-8Distance: 6 mi
- 8/10Central High SchoolGrades: 9-12Distance: 7 mi
Schools provided by the listing agent
- Elementary: Roopville
- Middle: Central
- High: Central
Source: GAMLS. This data may not be complete. We recommend contacting the local school district to confirm school assignments for this home.
Get a cash offer in 3 minutes
Find out how much your home could sell for in as little as 3 minutes with a no-obligation cash offer.
Estimated market value$639,400
Get a cash offer in 3 minutes
Find out how much your home could sell for in as little as 3 minutes with a no-obligation cash offer.
Estimated market value
$639,400

