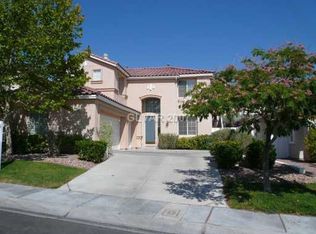Closed
$499,000
1825 Spring Summit Ln, Las Vegas, NV 89134
3beds
1,669sqft
Single Family Residence
Built in 1996
6,098.4 Square Feet Lot
$540,100 Zestimate®
$299/sqft
$2,292 Estimated rent
Home value
$540,100
$513,000 - $567,000
$2,292/mo
Zestimate® history
Loading...
Owner options
Explore your selling options
What's special
Welcome to this Stunning One-Story Home in Summerlin! Located Just Moments from Downtown Summerlin and Convenient Freeways; Features 3 Spacious Bedrooms/ 2 Full Baths; Amazing Curb Appeal, Beautiful Wood Floors, and Plantation Shutters. This Home Exudes Style! The Open-Concept Design Flows Seamlessly, Highlighted by a Cozy Family Room with a Charming Fireplace. Enjoy Additional Space with an Enclosed Sunroom, Perfect for Relaxation or a Home Office. The Inviting Backyard Boasts a Golf Putting Green, Making it Ideal for Entertainment. The Two-Car Tandem Garage Includes Built-in Cabinets for Extra Storage and Parking Your Golf Cart. Enjoy Energy Efficiency with Solar Panels, Ensuring Comfort and Sustainability. Experience the Vibrant Lifestyle of Summerlin, with Shopping, Dining, Pools, and Parks Nearby. This Beautiful Home is a Must-See, Offering Both Comfort and Convenience in One of the Most Sought-After Neighborhoods. Don’t Miss the Chance to Make it Yours; Schedule A Tour Today!
Zillow last checked: 8 hours ago
Listing updated: January 09, 2026 at 12:30am
Listed by:
Kristine Grant S.0187213 (702)722-8745,
BHHS Nevada Properties
Bought with:
Aaron Taylor, S.0038886
eXp Realty
Source: LVR,MLS#: 2638498 Originating MLS: Greater Las Vegas Association of Realtors Inc
Originating MLS: Greater Las Vegas Association of Realtors Inc
Facts & features
Interior
Bedrooms & bathrooms
- Bedrooms: 3
- Bathrooms: 2
- Full bathrooms: 2
Primary bedroom
- Description: Ceiling Fan,Ceiling Light,Walk-In Closet(s)
- Dimensions: 16x14
Bedroom 2
- Description: Ceiling Fan,Ceiling Light,Closet
- Dimensions: 12x12
Bedroom 3
- Description: Ceiling Fan,Ceiling Light,Custom Closet
- Dimensions: 11x11
Family room
- Description: None
- Dimensions: 13x13
Kitchen
- Description: Breakfast Nook/Eating Area,Island,Lighting Track,Stainless Steel Appliances,Tile Flooring
- Dimensions: 15x14
Living room
- Description: Front
- Dimensions: 16x15
Heating
- Central, Gas
Cooling
- Central Air, Electric
Appliances
- Included: Dryer, Dishwasher, Gas Cooktop, Disposal, Gas Range, Microwave, Refrigerator, Water Softener Owned, Washer
- Laundry: Gas Dryer Hookup, Main Level
Features
- Bedroom on Main Level, Ceiling Fan(s), Primary Downstairs, Window Treatments
- Flooring: Hardwood, Laminate, Tile
- Windows: Plantation Shutters
- Number of fireplaces: 1
- Fireplace features: Family Room, Gas, Glass Doors, Multi-Sided
Interior area
- Total structure area: 1,669
- Total interior livable area: 1,669 sqft
Property
Parking
- Total spaces: 2
- Parking features: Attached, Garage, Garage Door Opener, Inside Entrance, Private, Shelves, Tandem
- Attached garage spaces: 2
Features
- Stories: 1
- Patio & porch: Covered, Enclosed, Patio
- Exterior features: Patio, Private Yard, Sprinkler/Irrigation
- Fencing: Block,Back Yard,Stucco Wall
Lot
- Size: 6,098 sqft
- Features: Drip Irrigation/Bubblers, Landscaped, Sprinklers Timer, < 1/4 Acre
Details
- Parcel number: 13724716063
- Zoning description: Single Family
- Horse amenities: None
Construction
Type & style
- Home type: SingleFamily
- Architectural style: One Story
- Property subtype: Single Family Residence
Materials
- Roof: Tile
Condition
- Good Condition,Resale
- Year built: 1996
Utilities & green energy
- Sewer: Public Sewer
- Water: Public
- Utilities for property: Underground Utilities
Green energy
- Energy efficient items: Solar Panel(s)
Community & neighborhood
Security
- Security features: Prewired
Location
- Region: Las Vegas
- Subdivision: Mountain Gate West
HOA & financial
HOA
- Has HOA: Yes
- HOA fee: $65 monthly
- Services included: Association Management
- Association name: Summerlin North
- Association phone: 702-838-5500
Other
Other facts
- Listing agreement: Exclusive Right To Sell
- Listing terms: Cash,Conventional,FHA,VA Loan
- Ownership: Single Family Residential
Price history
| Date | Event | Price |
|---|---|---|
| 6/18/2025 | Listing removed | $2,300$1/sqft |
Source: LVR #2671921 Report a problem | ||
| 4/30/2025 | Price change | $2,300-2.1%$1/sqft |
Source: LVR #2671921 Report a problem | ||
| 4/24/2025 | Price change | $2,350-2.1%$1/sqft |
Source: LVR #2671921 Report a problem | ||
| 4/7/2025 | Listed for rent | $2,400$1/sqft |
Source: LVR #2671921 Report a problem | ||
| 1/9/2025 | Sold | $499,000-0.2%$299/sqft |
Source: | ||
Public tax history
| Year | Property taxes | Tax assessment |
|---|---|---|
| 2025 | $2,442 +3% | $112,508 +5.3% |
| 2024 | $2,371 +3% | $106,890 +21.4% |
| 2023 | $2,302 +3% | $88,073 +7% |
Find assessor info on the county website
Neighborhood: Summerlin North
Nearby schools
GreatSchools rating
- 7/10Ethel W. Staton Elementary SchoolGrades: PK-5Distance: 1.1 mi
- 6/10Ernest Becker Middle SchoolGrades: 6-8Distance: 1.3 mi
- 8/10Palo Verde High SchoolGrades: 9-12Distance: 1.8 mi
Schools provided by the listing agent
- Elementary: Staton, Ethel W.,Staton, Ethel W.
- Middle: Becker
- High: Palo Verde
Source: LVR. This data may not be complete. We recommend contacting the local school district to confirm school assignments for this home.
Get a cash offer in 3 minutes
Find out how much your home could sell for in as little as 3 minutes with a no-obligation cash offer.
Estimated market value
$540,100
