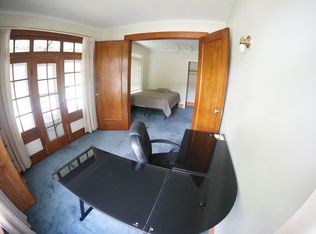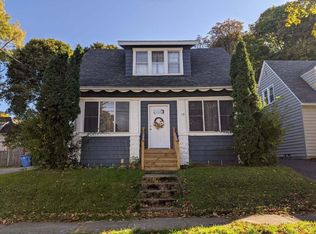NEW PRICE. TRIPLE PLAY location: Strong/South Wedge/Higland. Walk to the U of R and Strong Hospital. Front porch for morning coffee. Private parking WITH LARGE BACK YARD. Totally updated with classic features intact. Eat-in kitchen with maple cabinets with breakfast bar and porcelain tile floors. Refinished hardwood floors through out. TWO custom FULL baths. New tear off roof, driveway and high efficiency furnace, dining room with french doors separating the living room with built-in bookshelves and fireplace. French doors open to the study. 2nd floor laundry room and basement laundry. Updated double glazed windows. NYSERDA ENERGY STAR Program (Insulation/sealing) Full Air Sealing Insulation - Attic Insulation - Exterior Wall Insulation and high efficinecy furnace. Fireplace for essetics only. Only permits on file with City of Rochester are available. Minimum 48 hour notice for all showings.
This property is off market, which means it's not currently listed for sale or rent on Zillow. This may be different from what's available on other websites or public sources.

