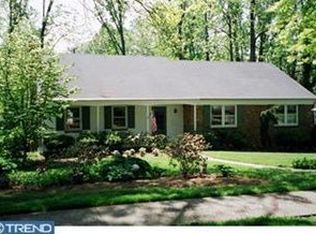Sold for $575,000
$575,000
1825 Sharon Rd, Meadowbrook, PA 19046
3beds
2,099sqft
Single Family Residence
Built in 1960
0.34 Acres Lot
$606,100 Zestimate®
$274/sqft
$3,562 Estimated rent
Home value
$606,100
$558,000 - $655,000
$3,562/mo
Zestimate® history
Loading...
Owner options
Explore your selling options
What's special
Spacious Split Level, situated on a shady, quiet street in the heart of Meadowbrook. The exterior of the home features beautiful views of a tree-lined fenced in backyard. Upon entering the home, the foyer leads into an open area living room with a large bay window complemented by a lovely brick fireplace. Off this area is a formal dining room which adjoins the kitchen which opens to a modern deck with picturesque views. On the lower level is a large family room with sliding glass doors which open into a spacious, three seasons fully enclosed porch with a lovely brick floor. This is a great space for entertaining and enjoying the natural beauty of the rear yard. This area also features a powder room, access to the 2-car garage and leads to an oversized basement, great for a play area for the kids, storage or ready to be updated to more living space. The upper level consists of a master bedroom with walk-in closet and updated master bath. Two additional bedrooms and a hall bath complete the upper level. All of these lovely features have been accented with new carpet and paint. Located in the heart of Meadowbrook, you'll enjoy easy access to the vibrant shops and restaurants of Jenkintown, as well as seamless travel via nearby trains, the turnpike, and Route 611. The Rydal/Jenkintown train station is just a stone's throw away, and Route 309 is easily accessible by a short drive. Plus, popular shopping destinations such as Whole Foods and Trader Joe's are just a hop, skip, and a jump away. Don't miss out on this incredible opportunity to create your ideal living space in a prime location!
Zillow last checked: 8 hours ago
Listing updated: August 16, 2024 at 05:02pm
Listed by:
Paul Sabia 267-718-8544,
RE/MAX Keystone
Bought with:
George Maynes, AB067539
BHHS Fox & Roach-Art Museum
Source: Bright MLS,MLS#: PAMC2110178
Facts & features
Interior
Bedrooms & bathrooms
- Bedrooms: 3
- Bathrooms: 3
- Full bathrooms: 2
- 1/2 bathrooms: 1
- Main level bathrooms: 2
- Main level bedrooms: 3
Basement
- Area: 464
Heating
- Baseboard, Oil
Cooling
- Central Air, Electric
Appliances
- Included: Electric Water Heater
Features
- Basement: Partial
- Number of fireplaces: 1
Interior area
- Total structure area: 2,099
- Total interior livable area: 2,099 sqft
- Finished area above ground: 1,635
- Finished area below ground: 464
Property
Parking
- Total spaces: 7
- Parking features: Garage Faces Side, Driveway, Attached, On Street
- Attached garage spaces: 2
- Uncovered spaces: 5
Accessibility
- Accessibility features: None
Features
- Levels: Multi/Split,Three
- Stories: 3
- Pool features: None
Lot
- Size: 0.34 Acres
- Dimensions: 100.00 x 0.00
Details
- Additional structures: Above Grade, Below Grade
- Parcel number: 300062044008
- Zoning: RESIDENTIAL
- Special conditions: Standard
Construction
Type & style
- Home type: SingleFamily
- Architectural style: Traditional
- Property subtype: Single Family Residence
Materials
- Vinyl Siding
- Foundation: Block
Condition
- New construction: No
- Year built: 1960
Utilities & green energy
- Sewer: Public Sewer
- Water: Public
Community & neighborhood
Location
- Region: Meadowbrook
- Subdivision: Meadowbrook
- Municipality: ABINGTON TWP
Other
Other facts
- Listing agreement: Exclusive Right To Sell
- Listing terms: Cash,Conventional,FHA,VA Loan
- Ownership: Fee Simple
Price history
| Date | Event | Price |
|---|---|---|
| 8/16/2024 | Sold | $575,000$274/sqft |
Source: | ||
| 7/29/2024 | Pending sale | $575,000$274/sqft |
Source: | ||
| 7/17/2024 | Listing removed | -- |
Source: | ||
| 7/9/2024 | Listed for sale | $575,000+69.6%$274/sqft |
Source: | ||
| 6/13/2016 | Sold | $339,000$162/sqft |
Source: Public Record Report a problem | ||
Public tax history
| Year | Property taxes | Tax assessment |
|---|---|---|
| 2025 | $8,262 +5.3% | $171,510 |
| 2024 | $7,849 | $171,510 |
| 2023 | $7,849 +6.5% | $171,510 |
Find assessor info on the county website
Neighborhood: 19046
Nearby schools
GreatSchools rating
- 7/10Rydal East SchoolGrades: K-5Distance: 1.5 mi
- 6/10Abington Junior High SchoolGrades: 6-8Distance: 2.2 mi
- 8/10Abington Senior High SchoolGrades: 9-12Distance: 2.4 mi
Schools provided by the listing agent
- District: Abington
Source: Bright MLS. This data may not be complete. We recommend contacting the local school district to confirm school assignments for this home.
Get a cash offer in 3 minutes
Find out how much your home could sell for in as little as 3 minutes with a no-obligation cash offer.
Estimated market value$606,100
Get a cash offer in 3 minutes
Find out how much your home could sell for in as little as 3 minutes with a no-obligation cash offer.
Estimated market value
$606,100
