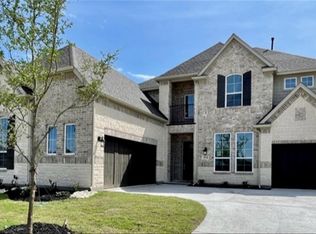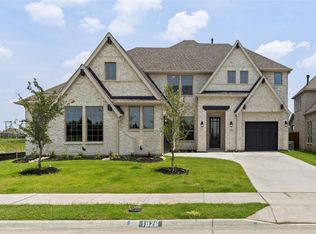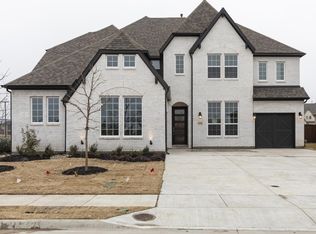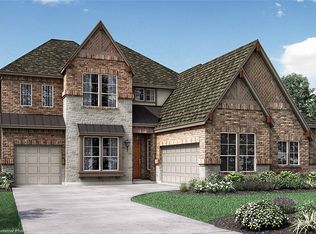Sold on 05/27/25
Price Unknown
1825 Sapphire Rd, Rockwall, TX 75087
4beds
3,365sqft
Single Family Residence
Built in 2025
8,929.8 Square Feet Lot
$631,900 Zestimate®
$--/sqft
$3,796 Estimated rent
Home value
$631,900
$581,000 - $682,000
$3,796/mo
Zestimate® history
Loading...
Owner options
Explore your selling options
What's special
MLS# 20828715 - Built by Pacesetter Homes - Ready Now! ~ 1825 Sapphire Road features four bedrooms and three bathrooms and a 3 car garage.The first floor features a versatile study, ideal as a home office or private retreat. The dining area creates a warm, inviting space for enjoying meals with family and friends. The kitchen is a chefs dream, complete with a butlers pantry to keep everything organized. Step outside to the covered patio, a fantastic area for outdoor entertaining or relaxing evenings.Upstairs, the home offers even more space with a large game room, perfect as a playroom or entertainment hub, along with two additional bedrooms designed for comfort and privacy.Your Pacesetter Home comes equipped with a suite of smart features designed to enhance everyday living.-Ring Video Doorbell- Smart Front Door Lock-Brillant Smart Home System to control lighting and music-Honeywell Smart T6 Thermostat for energy savings-WiFi-enabled Garage Door-Rainbird Wifi-capable Sprinkler SystemPlus, enjoy added support with White Glove Servicea personalized, post-closing appointment to get all your smart home features connected and ready to use.
Zillow last checked: 8 hours ago
Listing updated: June 20, 2025 at 11:34am
Listed by:
Randol Vick 0719432 817-876-8447,
Randol J. Vick, Broker 817-876-8447,
Dennis Ciani 214-301-3053
Bought with:
Non-Mls Member
NON MLS
Source: NTREIS,MLS#: 20828715
Facts & features
Interior
Bedrooms & bathrooms
- Bedrooms: 4
- Bathrooms: 3
- Full bathrooms: 3
Primary bedroom
- Features: Walk-In Closet(s)
- Level: First
- Dimensions: 11 x 14
Bedroom
- Level: First
- Dimensions: 12 x 12
Bedroom
- Level: Second
- Dimensions: 11 x 12
Bedroom
- Level: Second
- Dimensions: 11 x 14
Dining room
- Level: First
- Dimensions: 11 x 12
Game room
- Level: Second
- Dimensions: 11 x 13
Kitchen
- Features: Butler's Pantry, Kitchen Island
- Level: First
- Dimensions: 12 x 20
Living room
- Level: First
- Dimensions: 20 x 22
Office
- Level: First
- Dimensions: 11 x 11
Utility room
- Level: First
- Dimensions: 10 x 6
Heating
- Central, Fireplace(s), Natural Gas
Cooling
- Central Air, Electric
Appliances
- Included: Dishwasher, Gas Cooktop, Disposal, Gas Oven, Gas Water Heater
- Laundry: Washer Hookup, Electric Dryer Hookup
Features
- High Speed Internet, Kitchen Island
- Flooring: Carpet, Ceramic Tile, Wood
- Has basement: No
- Number of fireplaces: 1
- Fireplace features: Family Room, Gas Log
Interior area
- Total interior livable area: 3,365 sqft
Property
Parking
- Total spaces: 3
- Parking features: Garage, Garage Door Opener, Garage Faces Rear, Garage Faces Side
- Attached garage spaces: 3
Features
- Levels: Two
- Stories: 2
- Patio & porch: Covered
- Pool features: None
- Fencing: Wrought Iron
Lot
- Size: 8,929 sqft
- Dimensions: 109 x 108
- Features: Corner Lot, Greenbelt, Interior Lot, Irregular Lot, Subdivision
Details
- Parcel number: 000000118073
Construction
Type & style
- Home type: SingleFamily
- Architectural style: Traditional,Detached
- Property subtype: Single Family Residence
Materials
- Brick, Fiber Cement
- Foundation: Slab
- Roof: Composition
Condition
- Year built: 2025
Utilities & green energy
- Sewer: Public Sewer
- Water: Public
- Utilities for property: Natural Gas Available, Sewer Available, Separate Meters, Underground Utilities, Water Available
Community & neighborhood
Security
- Security features: Prewired, Smoke Detector(s)
Community
- Community features: Playground, Trails/Paths, Community Mailbox
Location
- Region: Rockwall
- Subdivision: Gideon Grove
HOA & financial
HOA
- Has HOA: Yes
- HOA fee: $750 annually
- Services included: Association Management
- Association name: Neighborhood Management
- Association phone: 972-379-9783
Other
Other facts
- Listing terms: Cash,Conventional,FHA
Price history
| Date | Event | Price |
|---|---|---|
| 5/27/2025 | Sold | -- |
Source: NTREIS #20828715 | ||
| 5/12/2025 | Pending sale | $659,990$196/sqft |
Source: NTREIS #20828715 | ||
| 5/2/2025 | Price change | $659,990-1.5%$196/sqft |
Source: | ||
| 4/11/2025 | Price change | $669,990-2.2%$199/sqft |
Source: NTREIS #20828715 | ||
| 1/11/2025 | Price change | $684,990-1.4%$204/sqft |
Source: | ||
Public tax history
| Year | Property taxes | Tax assessment |
|---|---|---|
| 2025 | -- | $212,267 +138.7% |
| 2024 | $1,466 -2.7% | $88,920 -7.6% |
| 2023 | $1,507 | $96,235 |
Find assessor info on the county website
Neighborhood: 75087
Nearby schools
GreatSchools rating
- 9/10Sherry and Paul Hamm Elementary SchoolGrades: PK-6Distance: 1 mi
- 8/10J W Williams Middle SchoolGrades: 7-8Distance: 0.9 mi
- 8/10Rockwall High SchoolGrades: 8-12Distance: 3.4 mi
Schools provided by the listing agent
- Elementary: Celia Hays
- Middle: JW Williams
- High: Rockwall
- District: Rockwall ISD
Source: NTREIS. This data may not be complete. We recommend contacting the local school district to confirm school assignments for this home.
Get a cash offer in 3 minutes
Find out how much your home could sell for in as little as 3 minutes with a no-obligation cash offer.
Estimated market value
$631,900
Get a cash offer in 3 minutes
Find out how much your home could sell for in as little as 3 minutes with a no-obligation cash offer.
Estimated market value
$631,900



