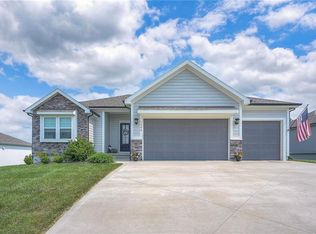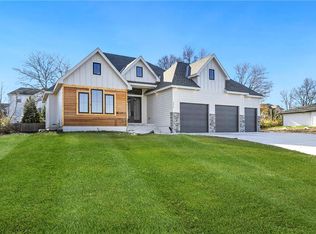Sold
Price Unknown
1825 SW Sage Canyon Rd, Lees Summit, MO 64082
4beds
2,556sqft
Single Family Residence
Built in 2022
9,554 Square Feet Lot
$531,400 Zestimate®
$--/sqft
$3,183 Estimated rent
Home value
$531,400
$505,000 - $558,000
$3,183/mo
Zestimate® history
Loading...
Owner options
Explore your selling options
What's special
**Model Now for Sale** Builder Winter Special $10K your way or 1/2 price Basement finish.
The Magnolia IV Modern Farmhouse With its Clean, classic farmhouse appeal, this large and functional home is loaded with features your family will enjoy for years to come. From your large front porch, you will enter an open foyer that leads you into the very open floor plan. Entertain family and friends in an open and spacious great room area with tall ceilings and tons of natural light from oversized energy efficient windows, Gas fireplace with floor to ceiling Stone., Cook a fabulous meal in the Designer kitchen featuring taller cabinets, and giant pantry with dining/breakfast area included. Four spacious rooms on upper level included HUGE master bedroom with deluxe bath with a huge Double Shower. The 3 other Bedrooms could be considered as master on suits as well with all the upgrades and space of a master. Very open Basement with plenty of storage space. Keep your lifestyle belongings organized in your oversized 3 car garage with 8ft insulated doors. Also enjoy that outdoor lifestyle living on your oversized custom covered Deck.
Zillow last checked: 8 hours ago
Listing updated: March 23, 2024 at 10:33am
Listing Provided by:
Roger Deines 816-210-6101,
ReeceNichols - Lees Summit
Bought with:
Tricia Henson, 2022004917
Keller Williams Southland
Source: Heartland MLS as distributed by MLS GRID,MLS#: 2372537
Facts & features
Interior
Bedrooms & bathrooms
- Bedrooms: 4
- Bathrooms: 4
- Full bathrooms: 3
- 1/2 bathrooms: 1
Primary bedroom
- Level: Upper
- Area: 235.72 Square Feet
- Dimensions: 16.6 x 14.2
Bedroom 2
- Level: Upper
- Area: 164.56 Square Feet
- Dimensions: 13.6 x 12.1
Bedroom 3
- Level: Upper
- Area: 156.8 Square Feet
- Dimensions: 14 x 11.2
Bedroom 4
- Level: Upper
- Area: 145.2 Square Feet
- Dimensions: 12.1 x 12
Primary bathroom
- Level: Upper
- Area: 53.76 Square Feet
- Dimensions: 8.4 x 6.4
Bathroom 2
- Level: Main
- Area: 46.5 Square Feet
- Dimensions: 7.5 x 6.2
Bathroom 3
- Level: Upper
- Area: 43.74 Square Feet
- Dimensions: 8.1 x 5.4
Bathroom 4
- Level: Upper
- Area: 43.2 Square Feet
- Dimensions: 7.2 x 6
Breakfast room
- Level: Main
- Area: 186.76 Square Feet
- Dimensions: 16.1 x 11.6
Great room
- Level: Main
- Area: 314.28 Square Feet
- Dimensions: 16.2 x 19.4
Kitchen
- Level: Main
- Area: 156.24 Square Feet
- Dimensions: 12.6 x 12.4
Laundry
- Level: Upper
- Area: 35.7 Square Feet
- Dimensions: 7 x 5.1
Heating
- Forced Air
Cooling
- Electric
Appliances
- Included: Dishwasher, Disposal, Exhaust Fan, Microwave, Free-Standing Electric Oven
- Laundry: Bedroom Level, Laundry Room
Features
- Ceiling Fan(s), Custom Cabinets, Kitchen Island, Painted Cabinets, Pantry, Smart Thermostat, Vaulted Ceiling(s), Walk-In Closet(s)
- Flooring: Tile, Wood
- Windows: Thermal Windows
- Basement: Concrete,Egress Window(s),Bath/Stubbed
- Number of fireplaces: 1
- Fireplace features: Gas, Great Room
Interior area
- Total structure area: 2,556
- Total interior livable area: 2,556 sqft
- Finished area above ground: 2,556
- Finished area below ground: 0
Property
Parking
- Total spaces: 2
- Parking features: Built-In, Garage Faces Front
- Attached garage spaces: 2
Features
- Patio & porch: Deck, Covered
Lot
- Size: 9,554 sqft
- Features: City Lot, Level
Details
- Additional structures: None
- Parcel number: 69720053100000000
Construction
Type & style
- Home type: SingleFamily
- Architectural style: Traditional
- Property subtype: Single Family Residence
Materials
- Stone Trim, Wood Siding
- Roof: Composition
Condition
- Under Construction
- New construction: Yes
- Year built: 2022
Details
- Builder name: Higdon
Utilities & green energy
- Sewer: Public Sewer
- Water: Public
Green energy
- Green verification: ENERGY STAR Certified Homes
- Energy efficient items: Appliances, Construction, HVAC, Insulation, Lighting
Community & neighborhood
Security
- Security features: Smoke Detector(s)
Location
- Region: Lees Summit
- Subdivision: Napa Valley
HOA & financial
HOA
- Has HOA: Yes
- HOA fee: $680 annually
- Amenities included: Other, Pool, Trail(s)
- Services included: Management, Trash
- Association name: Napa Valley HOA
Other
Other facts
- Listing terms: Cash,Conventional,VA Loan
- Ownership: Private
- Road surface type: Paved
Price history
| Date | Event | Price |
|---|---|---|
| 3/21/2024 | Sold | -- |
Source: | ||
| 2/17/2024 | Pending sale | $519,900$203/sqft |
Source: | ||
| 2/17/2024 | Contingent | $519,900$203/sqft |
Source: | ||
| 10/11/2023 | Price change | $519,900-2.8%$203/sqft |
Source: | ||
| 7/19/2023 | Price change | $534,900-1.9%$209/sqft |
Source: | ||
Public tax history
| Year | Property taxes | Tax assessment |
|---|---|---|
| 2024 | $1,178 -80% | $16,321 -80.1% |
| 2023 | $5,881 +597.2% | $82,048 +685.1% |
| 2022 | $844 -2% | $10,450 |
Find assessor info on the county website
Neighborhood: 64082
Nearby schools
GreatSchools rating
- 8/10Summit Pointe Elementary SchoolGrades: K-5Distance: 1.1 mi
- 6/10Summit Lakes Middle SchoolGrades: 6-8Distance: 1.6 mi
- 9/10Lee's Summit West High SchoolGrades: 9-12Distance: 1.9 mi
Schools provided by the listing agent
- Elementary: Sunny Pointe
- Middle: Summit Lakes
- High: Lee's Summit West
Source: Heartland MLS as distributed by MLS GRID. This data may not be complete. We recommend contacting the local school district to confirm school assignments for this home.
Get a cash offer in 3 minutes
Find out how much your home could sell for in as little as 3 minutes with a no-obligation cash offer.
Estimated market value
$531,400
Get a cash offer in 3 minutes
Find out how much your home could sell for in as little as 3 minutes with a no-obligation cash offer.
Estimated market value
$531,400

