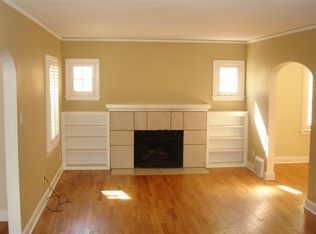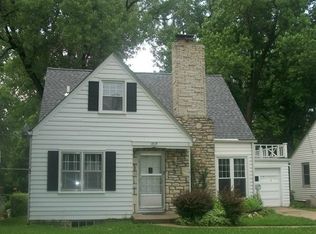Sold on 07/08/24
Price Unknown
1825 SW Collins Ave, Topeka, KS 66604
4beds
1,850sqft
Single Family Residence, Residential
Built in 1935
6,750 Acres Lot
$209,400 Zestimate®
$--/sqft
$1,662 Estimated rent
Home value
$209,400
$197,000 - $222,000
$1,662/mo
Zestimate® history
Loading...
Owner options
Explore your selling options
What's special
Adorable 4 Bedroom, 2 Bath Cape Cod nestled in SW Topeka in one of the most charming neighborhoods. Within walking distance to Washburn, Circle Coffee, Dairy Queen, and Collins Park. So many updates have been done, so you can move right in and enjoy! Enter this beautiful home with its arched doorways and see all the gleaming oak hardwood floors and vintage crystal doorknobs. Beautiful kitchen with custom slow-close kitchen cabinets with brand new dishwasher. The kitchen opens to the dining area, which flows to a large living room. 3 bedrooms located upstairs with lots of closet space in the master; 1 conforming bedroom with egress in the basement. Newly updated bathrooms with tile showers and floors. All windows have been replaced with energy saving double-pane windows. Newer drain tile and sump pump in the basement as well as a generous utility room. Brand new updated radon system. Enjoy the workshop attached to the garage and the fenced backyard with mature trees! New garage door opener with additional keypad entry. Schedule your showing today. This won’t last long!
Zillow last checked: 8 hours ago
Listing updated: July 08, 2024 at 12:52pm
Listed by:
Heather Lambotte 785-221-4505,
ReeceNichols Topeka Elite
Bought with:
Nick Koch, SP00243758
KW One Legacy Partners, LLC
Source: Sunflower AOR,MLS#: 234370
Facts & features
Interior
Bedrooms & bathrooms
- Bedrooms: 4
- Bathrooms: 2
- Full bathrooms: 2
Primary bedroom
- Level: Upper
- Area: 210
- Dimensions: 20x10.5
Bedroom 2
- Level: Upper
- Area: 181.5
- Dimensions: 16.5x11
Bedroom 3
- Level: Upper
- Area: 143.75
- Dimensions: 12.5x11.5
Bedroom 4
- Level: Basement
- Area: 168
- Dimensions: 12x14
Dining room
- Level: Main
- Area: 132
- Dimensions: 12x11
Family room
- Level: Basement
- Area: 228
- Dimensions: 19x12
Kitchen
- Level: Main
- Area: 99
- Dimensions: 9x11
Laundry
- Level: Basement
Living room
- Level: Main
- Area: 247.5
- Dimensions: 22.5x11
Heating
- Natural Gas
Cooling
- Central Air
Appliances
- Included: Electric Range, Microwave, Dishwasher, Refrigerator, Disposal
- Laundry: In Basement
Features
- Flooring: Hardwood, Carpet
- Doors: Storm Door(s)
- Windows: Insulated Windows, Storm Window(s)
- Basement: Sump Pump,Stone/Rock,Partially Finished
- Number of fireplaces: 1
- Fireplace features: One, Wood Burning
Interior area
- Total structure area: 1,850
- Total interior livable area: 1,850 sqft
- Finished area above ground: 1,394
- Finished area below ground: 456
Property
Parking
- Parking features: Attached, Auto Garage Opener(s)
- Has attached garage: Yes
Features
- Patio & porch: Patio
- Fencing: Fenced
Lot
- Size: 6,750 Acres
Details
- Additional structures: Shed(s)
- Parcel number: R46421
- Special conditions: Standard,Arm's Length
Construction
Type & style
- Home type: SingleFamily
- Property subtype: Single Family Residence, Residential
Materials
- Frame
- Roof: Composition
Condition
- Year built: 1935
Utilities & green energy
- Water: Public
Community & neighborhood
Location
- Region: Topeka
- Subdivision: Clarks
Price history
| Date | Event | Price |
|---|---|---|
| 7/8/2024 | Sold | -- |
Source: | ||
| 6/2/2024 | Pending sale | $234,900$127/sqft |
Source: | ||
| 5/30/2024 | Listed for sale | $234,900+1%$127/sqft |
Source: | ||
| 9/5/2023 | Sold | -- |
Source: | ||
| 7/20/2023 | Pending sale | $232,500$126/sqft |
Source: | ||
Public tax history
| Year | Property taxes | Tax assessment |
|---|---|---|
| 2025 | -- | $25,865 +5% |
| 2024 | $3,496 +41.6% | $24,633 +43.7% |
| 2023 | $2,469 +7.5% | $17,144 +11% |
Find assessor info on the county website
Neighborhood: 66604
Nearby schools
GreatSchools rating
- 6/10Whitson Elementary SchoolGrades: PK-5Distance: 0.4 mi
- 6/10Marjorie French Middle SchoolGrades: 6-8Distance: 2.6 mi
- 3/10Topeka West High SchoolGrades: 9-12Distance: 1.8 mi
Schools provided by the listing agent
- Elementary: Whitson Elementary School/USD 501
- Middle: French Middle School/USD 501
- High: Topeka West High School/USD 501
Source: Sunflower AOR. This data may not be complete. We recommend contacting the local school district to confirm school assignments for this home.

