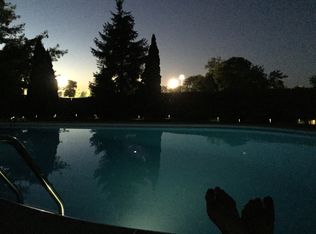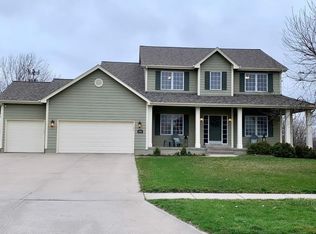Sold for $567,500
$567,500
1825 SE Hawthorne Ridge Dr, Waukee, IA 50263
4beds
2,110sqft
Single Family Residence
Built in 1999
0.35 Acres Lot
$558,300 Zestimate®
$269/sqft
$2,289 Estimated rent
Home value
$558,300
$519,000 - $603,000
$2,289/mo
Zestimate® history
Loading...
Owner options
Explore your selling options
What's special
This stunning ranch-style home offers elegance and comfort just steps from Ridge Pointe Park. Beautiful hardwood floors flow through the entryway, formal dining room, kitchen, and dining area. The spacious great room features soaring ceilings and a cozy fireplace framed by large windows, filling the space with natural light. The expansive kitchen is a chef’s dream, boasting white cabinetry, a center prep island, a buffet area, a snack bar peninsula, a pantry, and a built-in desk. The main-level primary suite is sure to impress, accompanied by a guest bedroom and a full hallway bath. A convenient laundry room and powder room complete this level. The walk-out lower level offers even more living space, including a large family room, a private office with French doors and built-in shelving, two additional bedrooms, and a ¾ bath. Additional highlights include custom plantation shutters and blinds, a covered deck, an open patio, two large storage rooms (one with a rear service door), a three-car garage, pre-wiring for a future generator, and a yard irrigation system. A new furnace, A/C, and water heater were all replaced in 2019. Ideally located just five houses from a walking path leading to Ridge Pointe Park—a 21-acre recreational haven featuring open fields for soccer and play, two playgrounds, a sand volleyball court, a walking path, a backstop, and a pavilion. Don’t miss this exceptional home in a prime location!
Zillow last checked: 8 hours ago
Listing updated: May 09, 2025 at 08:19am
Listed by:
Robin Von Gillern (515)240-0500,
RE/MAX Concepts
Bought with:
Woosley, Abby
Century 21 Signature Real Esta
Source: DMMLS,MLS#: 713408 Originating MLS: Des Moines Area Association of REALTORS
Originating MLS: Des Moines Area Association of REALTORS
Facts & features
Interior
Bedrooms & bathrooms
- Bedrooms: 4
- Bathrooms: 4
- Full bathrooms: 2
- 3/4 bathrooms: 1
- 1/2 bathrooms: 1
- Main level bedrooms: 2
Heating
- Forced Air, Gas, Natural Gas
Cooling
- Central Air
Appliances
- Included: Dryer, Dishwasher, Microwave, Refrigerator, Stove, Washer
- Laundry: Main Level
Features
- Central Vacuum, Separate/Formal Dining Room, Eat-in Kitchen, Window Treatments
- Flooring: Hardwood, Tile
- Basement: Daylight,Finished,Walk-Out Access
- Number of fireplaces: 2
- Fireplace features: Gas, Vented
Interior area
- Total structure area: 2,110
- Total interior livable area: 2,110 sqft
- Finished area below ground: 1,300
Property
Parking
- Total spaces: 3
- Parking features: Attached, Garage, Three Car Garage
- Attached garage spaces: 3
Features
- Patio & porch: Covered, Deck, Open, Patio
- Exterior features: Deck, Sprinkler/Irrigation, Patio
Lot
- Size: 0.35 Acres
Details
- Parcel number: 1235428021
- Zoning: R
Construction
Type & style
- Home type: SingleFamily
- Architectural style: Ranch
- Property subtype: Single Family Residence
Materials
- Brick, Frame
- Foundation: Poured
- Roof: Asphalt,Shingle
Condition
- Year built: 1999
Utilities & green energy
- Sewer: Public Sewer
- Water: Public
Community & neighborhood
Community
- Community features: Sidewalks
Location
- Region: Waukee
Other
Other facts
- Listing terms: Cash,Conventional,VA Loan
- Road surface type: Concrete
Price history
| Date | Event | Price |
|---|---|---|
| 5/9/2025 | Sold | $567,500-2.2%$269/sqft |
Source: | ||
| 3/20/2025 | Pending sale | $580,000$275/sqft |
Source: | ||
| 3/13/2025 | Listed for sale | $580,000+38.1%$275/sqft |
Source: | ||
| 12/9/2005 | Sold | $420,000$199/sqft |
Source: Public Record Report a problem | ||
Public tax history
| Year | Property taxes | Tax assessment |
|---|---|---|
| 2024 | $8,942 -2.9% | $551,980 |
| 2023 | $9,206 +9.1% | $551,980 +14.4% |
| 2022 | $8,438 -0.9% | $482,580 +7.7% |
Find assessor info on the county website
Neighborhood: 50263
Nearby schools
GreatSchools rating
- 6/10Eason Elementary SchoolGrades: K-5Distance: 0.2 mi
- 5/10Waukee South Middle SchoolGrades: 6-7Distance: 2 mi
- 7/10Waukee Senior High SchoolGrades: 10-12Distance: 1.4 mi
Schools provided by the listing agent
- District: Waukee
Source: DMMLS. This data may not be complete. We recommend contacting the local school district to confirm school assignments for this home.
Get pre-qualified for a loan
At Zillow Home Loans, we can pre-qualify you in as little as 5 minutes with no impact to your credit score.An equal housing lender. NMLS #10287.
Sell for more on Zillow
Get a Zillow Showcase℠ listing at no additional cost and you could sell for .
$558,300
2% more+$11,166
With Zillow Showcase(estimated)$569,466

