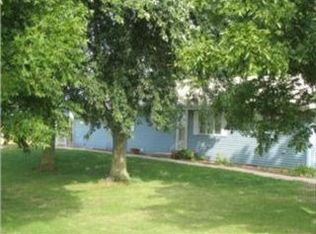Country living in style! Remodeled and updated 3 bedroom, 2 bath on 6.7 m/l acres with a 50'x60'x17' metal outbuilding that includes enclosed office space and 2nd floor storage. Detached garage has been converted into a fantastic Rec Room used for large family gatherings and events. Master suite is located in the walk-out basement with plenty of natural light. Fenced pasture is ready for your livestock! Above ground pool is in the process of being removed. Please follow Covid guidelines by wearing masks, using sanitizer, and refraining from unnecessarily touching doorknobs and light fixtures.
This property is off market, which means it's not currently listed for sale or rent on Zillow. This may be different from what's available on other websites or public sources.

