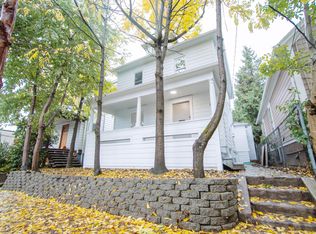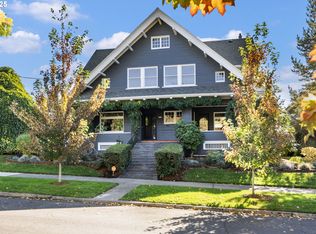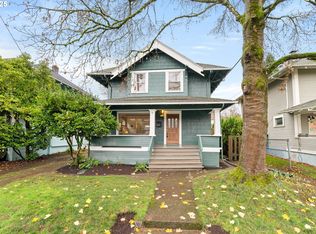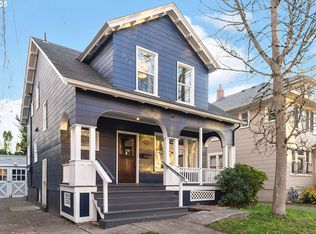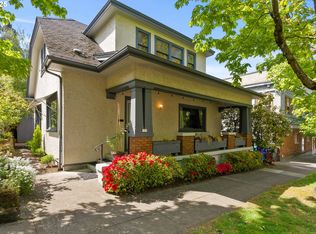Live and/or work in style! A must-see property! Close to Ladd’s Addition and just blocks from all that Hawthorne has to offer, this beautifully refresh Four Square is a unique creative compound in the vibrant Central Eastside! Custom kitchen, refinished beautiful fir hardwood floors, fresh paint are just some of the wonderful updates. Step out onto the back covered 340 sqft veranda with heated lamps and enjoy a tropical garden oasis with a wonderful water feature. With complete privacy on the property, you will find a fantastic 500+ sqft detached space with a full bath, kitchenette and heating and cooling. This would be perfect as a studio, gallery, hobby shop or more office space. If this wasn't enough, there is another finished studio/office space with separate heating and cooling, as well as a 8’x12’ shed for extra storage. This property is perfect for hosting year round events! In recent years, the property has been used as an art gallery and as an office for a consulting business. Don't miss out on this rare opportunity. This is a residential home zoned within IG1 so buyer to investigate. Home Energy Score = 6.
Active
Price cut: $74K (10/24)
$825,000
1825 SE 7th Ave, Portland, OR 97214
4beds
3,206sqft
Est.:
Residential, Single Family Residence
Built in 1910
4,791.6 Square Feet Lot
$-- Zestimate®
$257/sqft
$-- HOA
What's special
Fresh paintWonderful water featureHeating and coolingCustom kitchenTropical garden oasis
- 267 days |
- 1,345 |
- 120 |
Zillow last checked: 8 hours ago
Listing updated: December 11, 2025 at 02:02am
Listed by:
Chad Brackett 503-389-0685,
Like Kind Realty
Source: RMLS (OR),MLS#: 481738195
Tour with a local agent
Facts & features
Interior
Bedrooms & bathrooms
- Bedrooms: 4
- Bathrooms: 3
- Full bathrooms: 2
- Partial bathrooms: 1
- Main level bathrooms: 1
Rooms
- Room types: Bedroom 4, Entry, Laundry, Bedroom 2, Bedroom 3, Dining Room, Family Room, Kitchen, Living Room, Primary Bedroom
Primary bedroom
- Features: Hardwood Floors, Closet
- Level: Upper
- Area: 168
- Dimensions: 12 x 14
Bedroom 2
- Features: Hardwood Floors, Closet
- Level: Upper
- Area: 144
- Dimensions: 12 x 12
Bedroom 3
- Features: Hardwood Floors, Closet
- Level: Upper
- Area: 156
- Dimensions: 12 x 13
Bedroom 4
- Features: Hardwood Floors, Closet
- Level: Upper
- Area: 99
- Dimensions: 11 x 9
Dining room
- Features: Hardwood Floors
- Level: Main
- Area: 224
- Dimensions: 14 x 16
Kitchen
- Features: French Doors, Pantry, Updated Remodeled, Cork Floor, Double Sinks, Free Standing Range, Free Standing Refrigerator, Plumbed For Ice Maker, Water Purifier
- Level: Main
- Area: 252
- Width: 18
Living room
- Features: Hardwood Floors
- Level: Main
- Area: 210
- Dimensions: 15 x 14
Heating
- Forced Air 95 Plus, Heat Pump
Cooling
- Heat Pump
Appliances
- Included: Dishwasher, Free-Standing Gas Range, Free-Standing Range, Free-Standing Refrigerator, Range Hood, Stainless Steel Appliance(s), Water Purifier, Washer/Dryer, Plumbed For Ice Maker, Gas Water Heater
Features
- Closet, Pantry, Updated Remodeled, Double Vanity, Bathroom, Kitchen, Plumbed, Storage
- Flooring: Hardwood, Cork, Concrete
- Doors: French Doors
- Windows: Double Pane Windows, Wood Frames
- Basement: Full,Storage Space
Interior area
- Total structure area: 3,206
- Total interior livable area: 3,206 sqft
Video & virtual tour
Property
Parking
- Parking features: Driveway, On Street
- Has uncovered spaces: Yes
Features
- Stories: 2
- Exterior features: Water Feature
Lot
- Size: 4,791.6 Square Feet
- Features: SqFt 5000 to 6999
Details
- Additional structures: Other Structures Bathrooms Total (1), StudioStorage, Storagenull
- Parcel number: R275908
- Zoning: IG1
Construction
Type & style
- Home type: SingleFamily
- Architectural style: Four Square
- Property subtype: Residential, Single Family Residence
Materials
- Block, Cement Siding, Wood Siding, Insulation and Ceiling Insulation
- Foundation: Concrete Perimeter
- Roof: Composition,Metal
Condition
- Resale,Updated/Remodeled
- New construction: No
- Year built: 1910
Utilities & green energy
- Gas: Gas
- Sewer: Public Sewer
- Water: Public
- Utilities for property: Cable Connected
Community & HOA
Community
- Security: Security System
- Subdivision: Hosford-Abernethy
HOA
- Has HOA: No
Location
- Region: Portland
Financial & listing details
- Price per square foot: $257/sqft
- Tax assessed value: $574,230
- Annual tax amount: $8,317
- Date on market: 3/20/2025
- Listing terms: Cash,Conventional
- Road surface type: Paved
Estimated market value
Not available
Estimated sales range
Not available
Not available
Price history
Price history
| Date | Event | Price |
|---|---|---|
| 10/24/2025 | Price change | $825,000-8.2%$257/sqft |
Source: | ||
| 9/5/2025 | Price change | $899,000-2.8%$280/sqft |
Source: | ||
| 8/1/2025 | Price change | $925,000-2.6%$289/sqft |
Source: | ||
| 5/19/2025 | Pending sale | $950,000$296/sqft |
Source: | ||
| 3/20/2025 | Listed for sale | $950,000+23.4%$296/sqft |
Source: | ||
Public tax history
Public tax history
| Year | Property taxes | Tax assessment |
|---|---|---|
| 2017 | $6,597 +14% | $252,780 +3% |
| 2016 | $5,786 | $245,420 +3% |
| 2015 | $5,786 | $238,280 |
Find assessor info on the county website
BuyAbility℠ payment
Est. payment
$4,929/mo
Principal & interest
$3987
Property taxes
$653
Home insurance
$289
Climate risks
Neighborhood: Hosford-Abernethy
Nearby schools
GreatSchools rating
- 10/10Abernethy Elementary SchoolGrades: K-5Distance: 0.4 mi
- 7/10Hosford Middle SchoolGrades: 6-8Distance: 1.1 mi
- 7/10Cleveland High SchoolGrades: 9-12Distance: 1.3 mi
Schools provided by the listing agent
- Elementary: Abernethy
- Middle: Hosford
- High: Cleveland
Source: RMLS (OR). This data may not be complete. We recommend contacting the local school district to confirm school assignments for this home.
- Loading
- Loading
