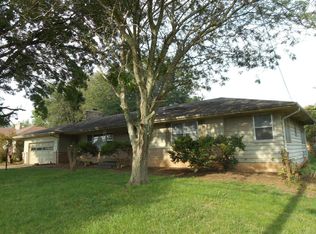Closed
Price Unknown
1825 S Prairie Lane, Springfield, MO 65804
3beds
2,503sqft
Single Family Residence
Built in 1954
0.32 Acres Lot
$298,500 Zestimate®
$--/sqft
$2,255 Estimated rent
Home value
$298,500
Estimated sales range
Not available
$2,255/mo
Zestimate® history
Loading...
Owner options
Explore your selling options
What's special
Come take a look at this beautiful all brick home. Fantastic landscaping. Privacy fenced backyard. Three bedrooms three baths. Home has recently had so many updates and upgrades. You will definitely be impressed. Fantastic hardwood floors through most of the home. Newer windows as well. Some new laminate. The master bedroom is very large and has two walk-in closets. Also a very large attached bath and walk-in shower. Updating that now. Lots of new fixtures. Lots of fresh paint. Fantastic sunroom extends your living space with a fireplace and a recently installed new mini split. Good sized kitchen with bamboo floors and a duel fuel range. Granite counter tops. Also a pot filler and finishing up painting the cabinets as well. There's also a covered back patio. Great for entertaining and barbecues. Also a very nice storage shed with Electric. Nice pergola off the back master. The water Spicket on the side has hot water and cold water. Perfect for washing the dogs and or your gardening needs. New sewer line was put in as well Great location. Just up the street from Mercy Hospital. Easy access to fine dining and shopping. Come take a look at this fantastic home in A fantastic neighborhood. Professional photos soon....
Zillow last checked: 8 hours ago
Listing updated: July 24, 2025 at 11:28am
Listed by:
Lance Dale Phillips 417-366-9049,
ReeceNichols - Mount Vernon
Bought with:
Patrick J Murney, 1999093539
Murney Associates - Primrose
Source: SOMOMLS,MLS#: 60292906
Facts & features
Interior
Bedrooms & bathrooms
- Bedrooms: 3
- Bathrooms: 3
- Full bathrooms: 3
Heating
- Baseboard, Forced Air, Electric, Wood, Natural Gas
Cooling
- Attic Fan, Ductless, Ceiling Fan(s), Central Air
Appliances
- Included: Dishwasher, See Remarks, Microwave
- Laundry: Main Level
Features
- Walk-in Shower, Walk-In Closet(s), Other Counters
- Flooring: Hardwood, Brick, Laminate
- Doors: Storm Door(s)
- Windows: Mixed
- Has basement: No
- Has fireplace: Yes
- Fireplace features: Family Room, Two or More, Wood Burning, Stone, Gas, Living Room
Interior area
- Total structure area: 2,503
- Total interior livable area: 2,503 sqft
- Finished area above ground: 2,503
- Finished area below ground: 0
Property
Parking
- Total spaces: 1
- Parking features: Parking Pad, Additional Parking, Driveway
- Attached garage spaces: 1
- Has uncovered spaces: Yes
Features
- Levels: One
- Stories: 1
- Patio & porch: Patio, Front Porch, Covered
- Exterior features: Rain Gutters
- Fencing: Privacy
- Has view: Yes
- View description: City
Lot
- Size: 0.32 Acres
Details
- Additional structures: Shed(s)
- Parcel number: 1232204035
Construction
Type & style
- Home type: SingleFamily
- Architectural style: Traditional
- Property subtype: Single Family Residence
Materials
- Brick
- Foundation: Crawl Space
- Roof: Composition
Condition
- Year built: 1954
Utilities & green energy
- Sewer: Public Sewer
- Water: Public
Community & neighborhood
Location
- Region: Springfield
- Subdivision: Grandview Terr
Other
Other facts
- Listing terms: Cash,VA Loan,USDA/RD,FHA,Conventional
- Road surface type: Asphalt, Concrete
Price history
| Date | Event | Price |
|---|---|---|
| 7/24/2025 | Sold | -- |
Source: | ||
| 6/24/2025 | Pending sale | $329,000$131/sqft |
Source: | ||
| 4/25/2025 | Listed for sale | $329,000$131/sqft |
Source: | ||
Public tax history
| Year | Property taxes | Tax assessment |
|---|---|---|
| 2025 | $1,867 +1.8% | $37,470 +9.7% |
| 2024 | $1,833 +0.6% | $34,170 |
| 2023 | $1,823 +5.6% | $34,170 +8.1% |
Find assessor info on the county website
Neighborhood: Brentwood
Nearby schools
GreatSchools rating
- 6/10Pershing Elementary SchoolGrades: K-5Distance: 1 mi
- 6/10Pershing Middle SchoolGrades: 6-8Distance: 1 mi
- 8/10Glendale High SchoolGrades: 9-12Distance: 2.1 mi
Schools provided by the listing agent
- Elementary: SGF-Pershing
- Middle: SGF-Pershing
- High: SGF-Glendale
Source: SOMOMLS. This data may not be complete. We recommend contacting the local school district to confirm school assignments for this home.
