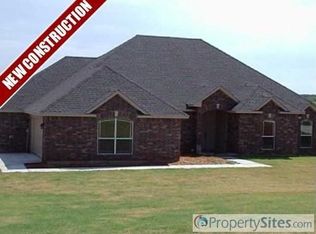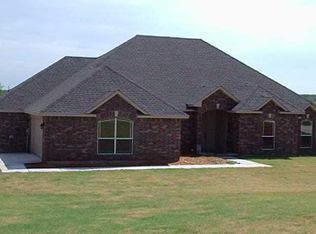Sold for $347,500 on 06/30/25
$347,500
1825 Preakness Path, Guthrie, OK 73044
4beds
1,901sqft
Single Family Residence
Built in 2010
0.79 Acres Lot
$351,700 Zestimate®
$183/sqft
$-- Estimated rent
Home value
$351,700
$334,000 - $373,000
Not available
Zestimate® history
Loading...
Owner options
Explore your selling options
What's special
Don’t miss this gem in Triple Crown Meadow—a beautifully updated 4 bed, 2 bath home sitting on nearly 1 acre with a 30x40 shop (with electric!) that’s ready for your projects, toys, or extra storage.
Inside, you’ll love the light and bright feel, with tall ceilings, new wood flooring in the living room, and lots of windows that bring in great natural light. The open floor plan makes it easy to entertain or keep an eye on things from room to room. The kitchen has had a modern refresh with 2023 upgrades including new quartz countertops, a stylish backsplash, and a new sink. There's also stainless steel appliances, a corner pantry, and plenty of workspace.
In 2025, the home got a lighting update with new fixtures in the primary bedroom, living room, dining area, kitchen bar, and hallways—a subtle touch that adds warmth and polish throughout.
The spacious master suite features tray ceilings, a walk-in closet, jetted tub, and dual granite vanities. Guest bedrooms are generously sized with large closets—plenty of space for everyone.
Step outside to enjoy the covered patio, privacy fence, and extra sitting area, ideal for relaxing or entertaining outdoors. And with well water, you can enjoy no water bill! Other perks include fiber optic internet, OGE electric—all just minutes from I-35 but outside city limits for that peaceful, open feel.
This home really does have the space, updates, and extras you’ve been looking for—schedule your showing today!
Zillow last checked: 8 hours ago
Listing updated: July 01, 2025 at 08:02pm
Listed by:
Allison Wanjon 918-851-7828,
Collection 7 Realty
Bought with:
La'Donna Shirley, 176138
Metro First Realty
Source: MLSOK/OKCMAR,MLS#: 1169917
Facts & features
Interior
Bedrooms & bathrooms
- Bedrooms: 4
- Bathrooms: 2
- Full bathrooms: 2
Study
- Description: Bonus Room,Game Room
Appliances
- Included: Dishwasher, Disposal, Free-Standing Electric Oven, Free-Standing Electric Range
- Laundry: Laundry Room
Features
- Ceiling Fan(s)
- Flooring: Combination, Wood
- Windows: Low-Emissivity Windows
- Number of fireplaces: 1
- Fireplace features: Gas Log
Interior area
- Total structure area: 1,901
- Total interior livable area: 1,901 sqft
Property
Parking
- Total spaces: 2
- Parking features: Concrete
- Garage spaces: 2
Features
- Levels: One
- Stories: 1
- Patio & porch: Patio, Porch
- Fencing: Wood
Lot
- Size: 0.79 Acres
- Features: Interior Lot
Details
- Additional structures: Outbuilding, Workshop
- Parcel number: 1825NONEPreakness73044
- Special conditions: None
Construction
Type & style
- Home type: SingleFamily
- Architectural style: Traditional
- Property subtype: Single Family Residence
Materials
- Brick & Frame
- Foundation: Slab
- Roof: Composition
Condition
- Year built: 2010
Details
- Builder name: Blue Ribbon
Utilities & green energy
- Utilities for property: Aerobic System, High Speed Internet
Community & neighborhood
Location
- Region: Guthrie
HOA & financial
HOA
- Has HOA: Yes
- HOA fee: $450 annually
- Services included: Common Area Maintenance
Other
Other facts
- Listing terms: Cash,Conventional,Sell FHA or VA,Rural Housing Services
Price history
| Date | Event | Price |
|---|---|---|
| 6/30/2025 | Sold | $347,500-3.4%$183/sqft |
Source: | ||
| 5/25/2025 | Pending sale | $359,900$189/sqft |
Source: | ||
| 5/20/2025 | Listed for sale | $359,900+10.7%$189/sqft |
Source: | ||
| 6/30/2023 | Sold | $325,000$171/sqft |
Source: | ||
Public tax history
Tax history is unavailable.
Neighborhood: 73044
Nearby schools
GreatSchools rating
- 7/10Fogarty Elementary SchoolGrades: PK-4Distance: 5.5 mi
- 8/10Guthrie Junior High SchoolGrades: 7-8Distance: 4.8 mi
- 4/10Guthrie High SchoolGrades: 9-12Distance: 5.9 mi
Schools provided by the listing agent
- Elementary: Fogarty ES,Guthrie Upper ES
- Middle: Guthrie JHS
- High: Guthrie HS
Source: MLSOK/OKCMAR. This data may not be complete. We recommend contacting the local school district to confirm school assignments for this home.
Get a cash offer in 3 minutes
Find out how much your home could sell for in as little as 3 minutes with a no-obligation cash offer.
Estimated market value
$351,700
Get a cash offer in 3 minutes
Find out how much your home could sell for in as little as 3 minutes with a no-obligation cash offer.
Estimated market value
$351,700

