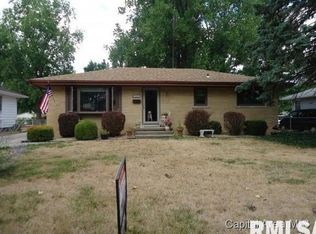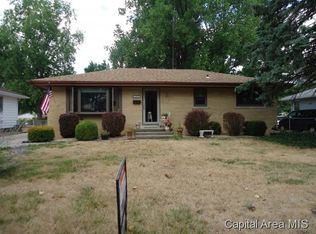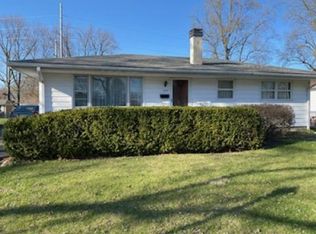Sold for $145,000
$145,000
1825 Pickett St, Springfield, IL 62703
2beds
1,876sqft
Single Family Residence, Residential
Built in 1970
-- sqft lot
$168,200 Zestimate®
$77/sqft
$1,536 Estimated rent
Home value
$168,200
$158,000 - $178,000
$1,536/mo
Zestimate® history
Loading...
Owner options
Explore your selling options
What's special
Wonderfully updated and well cared for ranch in popular Laketown subdivision. From the first step in the door you will be impressed with the beautifully finished hard wood floors, updated kitchen, crown molding and neutral colors throughout the main level. The crown jewel of the home is the partially finished basement which features a tiled fireplace, engineered wide plank flooring, full bathroom, can lighting, built in bar and two more sleeping rooms for guests. A fenced back yard gives plenty of room for pets or entertaining. 2 car garage with extra storage space. Pre inspection available. Don't miss this gem!
Zillow last checked: 8 hours ago
Listing updated: April 02, 2023 at 01:01pm
Listed by:
Cody Huson Offc:217-787-7000,
The Real Estate Group, Inc.
Bought with:
Jami R Winchester, 475109074
The Real Estate Group, Inc.
Source: RMLS Alliance,MLS#: CA1020506 Originating MLS: Capital Area Association of Realtors
Originating MLS: Capital Area Association of Realtors

Facts & features
Interior
Bedrooms & bathrooms
- Bedrooms: 2
- Bathrooms: 2
- Full bathrooms: 2
Bedroom 1
- Level: Main
- Dimensions: 11ft 0in x 11ft 0in
Bedroom 2
- Level: Main
- Dimensions: 11ft 0in x 11ft 0in
Other
- Area: 850
Kitchen
- Level: Main
- Dimensions: 12ft 0in x 14ft 0in
Living room
- Level: Main
- Dimensions: 20ft 0in x 14ft 0in
Main level
- Area: 1026
Heating
- Electric, Forced Air
Cooling
- Central Air
Appliances
- Included: Dishwasher, Range, Refrigerator
Features
- Basement: Partially Finished
- Number of fireplaces: 1
- Fireplace features: Insert
Interior area
- Total structure area: 1,026
- Total interior livable area: 1,876 sqft
Property
Parking
- Total spaces: 2
- Parking features: Detached
- Garage spaces: 2
Features
- Patio & porch: Patio
Lot
- Dimensions: 46 x 140 x 65
- Features: Other
Details
- Parcel number: 2214.0153005
Construction
Type & style
- Home type: SingleFamily
- Architectural style: Ranch
- Property subtype: Single Family Residence, Residential
Materials
- Vinyl Siding
- Foundation: Block
- Roof: Shingle
Condition
- New construction: No
- Year built: 1970
Utilities & green energy
- Sewer: Public Sewer
- Water: Public
Community & neighborhood
Location
- Region: Springfield
- Subdivision: Laketown
Other
Other facts
- Road surface type: Other
Price history
| Date | Event | Price |
|---|---|---|
| 3/31/2023 | Sold | $145,000-3.3%$77/sqft |
Source: | ||
| 2/15/2023 | Pending sale | $149,900$80/sqft |
Source: | ||
| 2/13/2023 | Listed for sale | $149,900+57.8%$80/sqft |
Source: | ||
| 1/19/2016 | Sold | $95,000$51/sqft |
Source: Public Record Report a problem | ||
| 8/2/2011 | Sold | $95,000$51/sqft |
Source: Public Record Report a problem | ||
Public tax history
| Year | Property taxes | Tax assessment |
|---|---|---|
| 2024 | $2,460 +3.2% | $38,090 +8% |
| 2023 | $2,384 +5.4% | $35,269 +5.7% |
| 2022 | $2,263 +4.5% | $33,376 +4.1% |
Find assessor info on the county website
Neighborhood: 62703
Nearby schools
GreatSchools rating
- 7/10Laketown Elementary SchoolGrades: K-5Distance: 0.1 mi
- 2/10Jefferson Middle SchoolGrades: 6-8Distance: 0.6 mi
- 2/10Springfield Southeast High SchoolGrades: 9-12Distance: 1.8 mi
Get pre-qualified for a loan
At Zillow Home Loans, we can pre-qualify you in as little as 5 minutes with no impact to your credit score.An equal housing lender. NMLS #10287.


