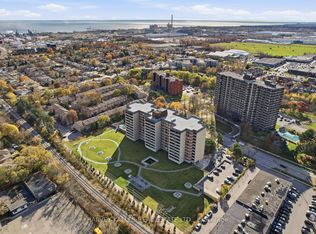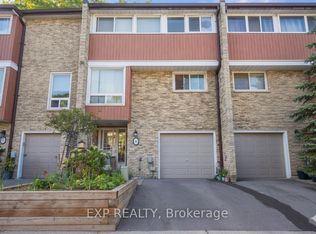Sold for $1,500,000 on 05/16/25
C$1,500,000
1825 Pattinson Cres, Mississauga, ON L5J 1H6
3beds
1,542sqft
Single Family Residence, Residential
Built in ----
7,044.3 Square Feet Lot
$-- Zestimate®
C$973/sqft
$-- Estimated rent
Home value
Not available
Estimated sales range
Not available
Not available
Loading...
Owner options
Explore your selling options
What's special
Are you searching for a move-in ready home with spacious bedrooms in a fantastic neighborhood? This beautifully renovated 3-bedroom, 4-bathroom home sits on a quiet street in a highly desirable area just south of Lakeshore. The open-concept main floor, featuring hardwood floors, pot lights, and a convenient powder room by the side entrance, is perfect for modern living. The kitchen has been thoughtfully updated with ample quartz countertops and a breakfast bar. Step outside to a low-maintenance deck and patio, complete with a luxurious hot tub, ideal for relaxing while enjoying the large, private backyard surrounded by mature trees a perfect setting for entertaining. The primary bedroom is generously sized with a custom closet and a 3-piece ensuite. The oversized main bathroom offers built-in laundry and custom cabinetry. The finished basement, featuring a gas fireplace, pot lights, a 4-piece bathroom, and a walk-up to the backyard, could easily serve as an in-law suite. Downtown commute is easy via the Clarkson GO express trains, Also super close to the lake and QEW. (Most renovations 2018-2019) Also: Soffits(2020) Roof(2021) AC(2023) HWT(2024)
Zillow last checked: 8 hours ago
Listing updated: August 20, 2025 at 12:16pm
Listed by:
Liz Dirauso, Salesperson,
RE/MAX REALTY ENTERPRISES INC
Source: ITSO,MLS®#: 40674139Originating MLS®#: Cornerstone Association of REALTORS®
Facts & features
Interior
Bedrooms & bathrooms
- Bedrooms: 3
- Bathrooms: 4
- Full bathrooms: 3
- 1/2 bathrooms: 1
- Main level bathrooms: 1
Other
- Description: Large Closet
- Features: 3-Piece, Ensuite
- Level: Second
Bedroom
- Description: His and Hers Closets, Overlooks frontyard
- Level: Second
Bedroom
- Description: Large Closet, Overlooks backyard
- Level: Second
Bathroom
- Features: 3-Piece
- Level: Second
Bathroom
- Features: 4-Piece
- Level: Second
Bathroom
- Features: 2-Piece
- Level: Main
Bathroom
- Features: 4-Piece
- Level: Basement
Dining room
- Description: Pot Lights
- Features: Hardwood Floor, Walkout to Balcony/Deck
- Level: Main
Family room
- Level: Basement
Kitchen
- Description: Side Door, Pot Lights
- Features: Hardwood Floor
- Level: Main
Living room
- Description: Pot Lights
- Features: Bay Window, Hardwood Floor
- Level: Main
Heating
- Forced Air, Natural Gas
Cooling
- Central Air
Appliances
- Included: Dishwasher, Dryer, Microwave, Range Hood, Refrigerator, Stove, Washer
Features
- None
- Basement: Separate Entrance,Walk-Out Access,Walk-Up Access,Full,Finished
- Has fireplace: No
Interior area
- Total structure area: 1,542
- Total interior livable area: 1,542 sqft
- Finished area above ground: 1,542
Property
Parking
- Total spaces: 6
- Parking features: Attached Garage, Private Drive Double Wide
- Attached garage spaces: 1
- Uncovered spaces: 5
Features
- Has spa: Yes
- Spa features: Hot Tub
- Frontage type: West
- Frontage length: 52.18
Lot
- Size: 7,044 sqft
- Dimensions: 52.18 x 135
- Features: Urban, Cul-De-Sac, Place of Worship, Public Transit, Schools, Shopping Nearby
Details
- Parcel number: 134910162
- Zoning: Res
Construction
Type & style
- Home type: SingleFamily
- Architectural style: Two Story
- Property subtype: Single Family Residence, Residential
Materials
- Aluminum Siding, Brick
- Foundation: Concrete Perimeter
- Roof: Asphalt Shing
Condition
- 31-50 Years
- New construction: No
Utilities & green energy
- Sewer: Sewer (Municipal)
- Water: Municipal
Community & neighborhood
Location
- Region: Mississauga
Price history
| Date | Event | Price |
|---|---|---|
| 5/16/2025 | Sold | C$1,500,000C$973/sqft |
Source: ITSO #40674139 | ||
Public tax history
Tax history is unavailable.
Neighborhood: Clarkson
Nearby schools
GreatSchools rating
No schools nearby
We couldn't find any schools near this home.


