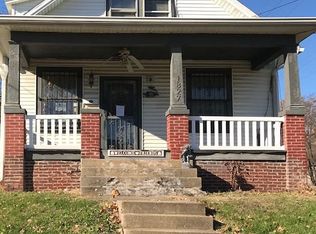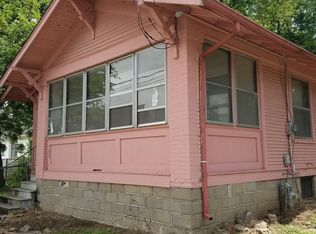Great 3 bedroom home opportunity! Main level has new carpet, 3/4??? hardwood, & fireplace. Owner, since living here, has had new roof, bathroom remodeled, kitchen remodeled, shed updated, yard re-graded, vinyl siding to exterior, upgraded windows, upgraded furnace motor, and additional parking spaces added to lot. Owner is planning 2017 updates coming soon: new bathroom flooring & paint, all upstairs bedrooms receiving new carpeting & paint. *If home sold prior to these updates, owner willing to deduct $10,000 from sales price
This property is off market, which means it's not currently listed for sale or rent on Zillow. This may be different from what's available on other websites or public sources.

