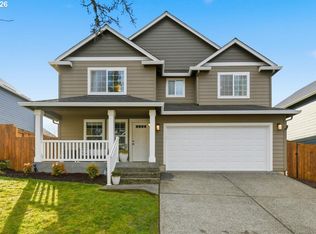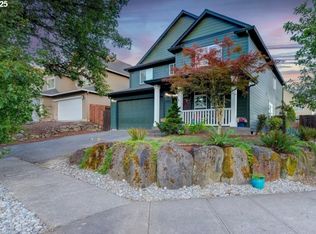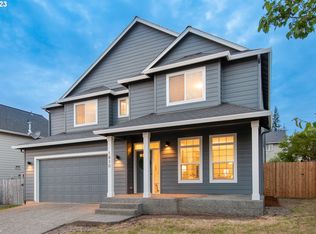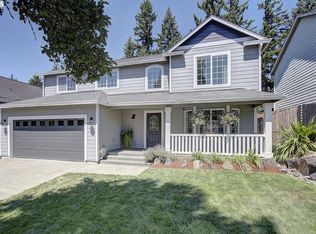Sold
Listed by:
Karly Bordak,
The Bordak Group, LLC,
Victoria Davis,
The Bordak Group, LLC
Bought with: ZNonMember-Office-MLS
$500,000
1825 N 9th Way, Ridgefield, WA 98642
3beds
1,725sqft
Single Family Residence
Built in 2005
4,970.2 Square Feet Lot
$493,700 Zestimate®
$290/sqft
$2,641 Estimated rent
Home value
$493,700
$464,000 - $523,000
$2,641/mo
Zestimate® history
Loading...
Owner options
Explore your selling options
What's special
Welcome home! This well-maintained two-story home is on a quiet street with no HOA, located in the highly sought-after Ridgefield School District—just a stone's throw from Lark Park. Brand-new roof that comes with a transferable warranty. The kitchen features a walk-in pantry, a cozy eating area, and a sliding door that opens to a private backyard with a spacious covered patio and BBQ cooking pit—perfect for entertaining. Upstairs, the large primary suite has vaulted ceilings and a walk-in closet. Energy efficient gas forced-air furnace and AC for year-round comfort.
Zillow last checked: 8 hours ago
Listing updated: June 23, 2025 at 04:04am
Offers reviewed: Apr 21
Listed by:
Karly Bordak,
The Bordak Group, LLC,
Victoria Davis,
The Bordak Group, LLC
Bought with:
Non Member ZDefault
ZNonMember-Office-MLS
Source: NWMLS,MLS#: 2361769
Facts & features
Interior
Bedrooms & bathrooms
- Bedrooms: 3
- Bathrooms: 3
- Full bathrooms: 2
- 1/2 bathrooms: 1
- Main level bathrooms: 1
Other
- Level: Main
Dining room
- Level: Main
Kitchen with eating space
- Level: Main
Living room
- Level: Main
Heating
- Forced Air, Heat Pump, Electric, Natural Gas
Cooling
- Heat Pump
Appliances
- Included: Dishwasher(s), Disposal, Refrigerator(s), Stove(s)/Range(s), Garbage Disposal
Features
- Bath Off Primary, Walk-In Pantry
- Flooring: Laminate, Vinyl, Carpet
- Windows: Double Pane/Storm Window
- Basement: None
- Has fireplace: No
Interior area
- Total structure area: 1,725
- Total interior livable area: 1,725 sqft
Property
Parking
- Total spaces: 2
- Parking features: Driveway, Attached Garage
- Attached garage spaces: 2
Features
- Levels: Two
- Stories: 2
- Patio & porch: Bath Off Primary, Double Pane/Storm Window, Laminate, Walk-In Pantry
Lot
- Size: 4,970 sqft
- Features: Paved, Secluded, Sidewalk, Fenced-Partially, Gas Available, High Speed Internet, Patio
- Topography: Level
Details
- Parcel number: 213513210
- Zoning description: Jurisdiction: City
- Special conditions: Standard
Construction
Type & style
- Home type: SingleFamily
- Property subtype: Single Family Residence
Materials
- Cement Planked, Cement Plank
- Roof: Composition
Condition
- Year built: 2005
- Major remodel year: 2005
Utilities & green energy
- Electric: Company: Clark PUD
- Sewer: Sewer Connected, Company: Clark Regional
- Water: Public, Company: City of Ridgefield
Community & neighborhood
Community
- Community features: CCRs
Location
- Region: Ridgefield
- Subdivision: Ridgefield
Other
Other facts
- Listing terms: Cash Out,Conventional,FHA,VA Loan
- Cumulative days on market: 6 days
Price history
| Date | Event | Price |
|---|---|---|
| 5/23/2025 | Sold | $500,000+0%$290/sqft |
Source: | ||
| 4/23/2025 | Pending sale | $499,900$290/sqft |
Source: | ||
| 4/18/2025 | Listed for sale | $499,900+108.5%$290/sqft |
Source: | ||
| 3/24/2021 | Listing removed | -- |
Source: Owner Report a problem | ||
| 8/20/2014 | Sold | $239,719-1.3%$139/sqft |
Source: Public Record Report a problem | ||
Public tax history
| Year | Property taxes | Tax assessment |
|---|---|---|
| 2024 | $3,711 +1.5% | $418,698 -4.8% |
| 2023 | $3,658 +11.1% | $439,607 +4% |
| 2022 | $3,293 +8.4% | $422,725 +19.3% |
Find assessor info on the county website
Neighborhood: 98642
Nearby schools
GreatSchools rating
- 8/10Union Ridge Elementary SchoolGrades: K-4Distance: 0.7 mi
- 6/10View Ridge Middle SchoolGrades: 7-8Distance: 2.4 mi
- 7/10Ridgefield High SchoolGrades: 9-12Distance: 1.9 mi
Schools provided by the listing agent
- Elementary: Union Ridge Elem
- Middle: View Ridge Mid
- High: Ridgefield High
Source: NWMLS. This data may not be complete. We recommend contacting the local school district to confirm school assignments for this home.
Get a cash offer in 3 minutes
Find out how much your home could sell for in as little as 3 minutes with a no-obligation cash offer.
Estimated market value$493,700
Get a cash offer in 3 minutes
Find out how much your home could sell for in as little as 3 minutes with a no-obligation cash offer.
Estimated market value
$493,700



