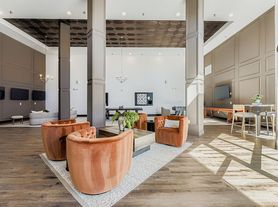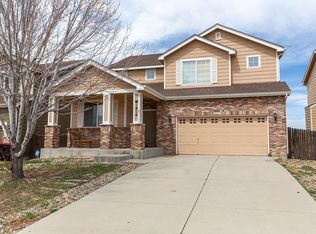This beautiful 2 story home located in the Claremont Ranch neighborhood has been completely renovated in August 2025 to include: new carpet, interior paint, stainless steel kitchen appliances, new sink, new cabinets and countertops in the kitchen and LVP flooring throughout the whole main level. New vanities, mirrors and lighting in the master, upstairs and main level bathrooms. New central air conditioning motor and furnace tune up In July 2025. New roof in 2024. New blinds on the windows and new lighting throughout the home.
This home is 2,100 sq. feet with a fully finished basement. There are 3 bedrooms with 3.5 bathrooms. The master bedroom has a separate 4-piece on suite bathroom with a garden tub, double sink vanity and walk in closet. Bedroom #1 has a walk-in closet and bedroom #2 has a long closet with plenty of storage. The large linen closet is located in the hallway upstairs. There is also a full bathroom upstairs separate from the master bathroom. There is a nook perfect for a computer desk or sitting chair at the top of the stairs. This home has split level stairs for both levels.
The main floor is an open concept with vaulted ceilings and lots of natural light. The stairs overlook the family room. There is a half bath on this floor as well, perfect for when you entertain. Kitchen has tall cabinets with a large panty and lazy susan for storage. Plenty of space on counter tops and new appliances are perfect for all of your baking or cooking needs. The laundry room is located on the main floor, has shelves and a closet for more storage and then leads out to the 2-car garage.
The basement is a spacious area with plenty of room to have a family room, guest area or play room or all three. It has plenty of storage with 2 different closets under the stairs. There is also a full-sized bathroom in the basement.
This house also includes a wrap around cement walkway with a large patio in the backyard and an area to store your garbage can. A fully landscaped front and backyard with a privacy fence, automatic sprinklers and new mulch is ready for you to enjoy the outdoor space. This home has an ample amount of storage space and may include an 8X10 storage shed in the backyard.
Home is located only 5-10 mins away from both Schriever/Peterson AFB and 25 mins from Fort Carson. There are shops, grocery store, gas station and a bank nearby and only 5 mins to Powers Blvd. where you have access to anything you would need.
Availability for rent is September 1st.
No pets/animals are permitted on property
No Smoking, Vaping or Marijuana allowed on the property.
Preference to military personnel.
Renters are responsible for all utilities.
For all other terms please refer to lease contract.
Showings are by appointment only.
All individuals 18+ will be required to have and pay for a background check via Transunion
Renters are responsible for all utilities.
No pets/animals are permitted on property.
For all other terms please refer to lease contract.
Showings are by appointment only.
All individuals 18+ will be required to have and pay for a background check via Transunion
House for rent
$2,399/mo
1825 Meadowbrook Pkwy, Colorado Springs, CO 80951
3beds
2,100sqft
Price may not include required fees and charges.
Single family residence
Available now
No pets
Central air, ceiling fan
Hookups laundry
Garage parking
-- Heating
What's special
Privacy fenceNew mulchHalf bathFamily roomLandscaped front and backyardWrap around cement walkwayNew sink
- 67 days |
- -- |
- -- |
Travel times
Facts & features
Interior
Bedrooms & bathrooms
- Bedrooms: 3
- Bathrooms: 4
- Full bathrooms: 3
- 1/2 bathrooms: 1
Rooms
- Room types: Family Room, Master Bath
Cooling
- Central Air, Ceiling Fan
Appliances
- Included: Dishwasher, Disposal, Microwave, Oven, Range Oven, Refrigerator, WD Hookup
- Laundry: Hookups
Features
- Ceiling Fan(s), Storage, WD Hookup, Walk In Closet, Walk-In Closet(s)
- Flooring: Carpet, Tile
- Windows: Double Pane Windows
Interior area
- Total interior livable area: 2,100 sqft
Property
Parking
- Parking features: Garage
- Has garage: Yes
- Details: Contact manager
Features
- Exterior features: Balcony, Lawn, Living room, Walk In Closet
- Fencing: Fenced Yard
Details
- Parcel number: 5404306005
Construction
Type & style
- Home type: SingleFamily
- Property subtype: Single Family Residence
Condition
- Year built: 2004
Utilities & green energy
- Utilities for property: Cable Available
Community & HOA
Location
- Region: Colorado Springs
Financial & listing details
- Lease term: 1 Year
Price history
| Date | Event | Price |
|---|---|---|
| 10/15/2025 | Price change | $2,399-2.1%$1/sqft |
Source: Zillow Rentals | ||
| 8/27/2025 | Price change | $2,450-5.8%$1/sqft |
Source: Zillow Rentals | ||
| 8/23/2025 | Price change | $2,600-3.7%$1/sqft |
Source: Zillow Rentals | ||
| 8/20/2025 | Listed for rent | $2,700-6.9%$1/sqft |
Source: Zillow Rentals | ||
| 6/5/2025 | Listing removed | $2,900$1/sqft |
Source: Zillow Rentals | ||

