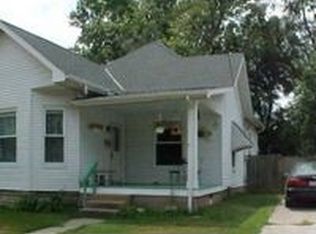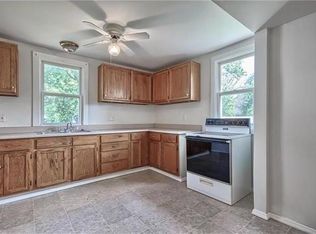Closed
Listing Provided by:
Sheena M Valladares 618-530-4489,
RE/MAX Alliance
Bought with: Re/Max Alliance
$230,000
1825 Main St, Alton, IL 62002
3beds
1,790sqft
Single Family Residence
Built in 1890
6,882.48 Square Feet Lot
$249,200 Zestimate®
$128/sqft
$1,405 Estimated rent
Home value
$249,200
$219,000 - $282,000
$1,405/mo
Zestimate® history
Loading...
Owner options
Explore your selling options
What's special
Beautiful covered porch to welcome you right in. From the first step in the door you will see the beautiful hardwood flooring runs throughout. The front entry way goes into a bonus room which could be a home office space. Just to your right is the spacious living room and dining room. The dining room brings in a lot of natural light and has an original china cabinet built in. Off the dining room is a bedroom and bathroom, also the kitchen and stairs that lead upstairs. The kitchen has granite countertops, an island, stainless steel appliances and new light fixtures. Main floor laundry hook up. The upstairs has a deck and sliding glass door to a seating area perfect for morning coffee. There are 2 bedrooms upstairs and a full bathroom. Lots of storage and 1 bedroom is oversized which has 2 walk in closets. You can lead to the fenced in private back yard from the kitchen area. The backyard has a walkway to the detached heated oversized 2 car garage, concrete driveway can fit 4 cars.
Zillow last checked: 8 hours ago
Listing updated: April 28, 2025 at 05:07pm
Listing Provided by:
Sheena M Valladares 618-530-4489,
RE/MAX Alliance
Bought with:
Allison G Hansen, 475132447
Re/Max Alliance
Source: MARIS,MLS#: 24060323 Originating MLS: Southwestern Illinois Board of REALTORS
Originating MLS: Southwestern Illinois Board of REALTORS
Facts & features
Interior
Bedrooms & bathrooms
- Bedrooms: 3
- Bathrooms: 2
- Full bathrooms: 2
- Main level bathrooms: 1
- Main level bedrooms: 1
Bedroom
- Level: Upper
- Area: 273
- Dimensions: 21x13
Bedroom
- Level: Upper
- Area: 156
- Dimensions: 13x12
Bedroom
- Level: Main
- Area: 156
- Dimensions: 13x12
Bathroom
- Level: Main
Bathroom
- Level: Upper
Bonus room
- Level: Main
- Area: 60
- Dimensions: 12x5
Dining room
- Level: Main
- Area: 192
- Dimensions: 16x12
Kitchen
- Level: Main
- Area: 204
- Dimensions: 17x12
Laundry
- Level: Main
Living room
- Level: Main
- Area: 225
- Dimensions: 15x15
Heating
- Forced Air, Natural Gas
Cooling
- Ceiling Fan(s), Central Air, Electric
Appliances
- Included: Dishwasher, Disposal, Gas Cooktop, Gas Range, Gas Oven, Refrigerator, Stainless Steel Appliance(s), Gas Water Heater
- Laundry: Main Level
Features
- Separate Dining, Kitchen Island, Pantry, Solid Surface Countertop(s), Entrance Foyer
- Flooring: Hardwood
- Basement: Concrete,Unfinished,Walk-Out Access,Full
- Has fireplace: No
- Fireplace features: None
Interior area
- Total structure area: 1,790
- Total interior livable area: 1,790 sqft
- Finished area above ground: 1,790
Property
Parking
- Total spaces: 2
- Parking features: Detached, Garage, Garage Door Opener, Off Street, Oversized
- Garage spaces: 2
Features
- Levels: One and One Half
- Patio & porch: Patio, Covered
Lot
- Size: 6,882 sqft
- Dimensions: 60 x 115
- Features: Corner Lot, Level
Details
- Parcel number: 232080706103037
- Special conditions: Standard
Construction
Type & style
- Home type: SingleFamily
- Architectural style: Contemporary,Traditional,Other
- Property subtype: Single Family Residence
Materials
- Vinyl Siding
Condition
- Year built: 1890
Utilities & green energy
- Sewer: Public Sewer
- Water: Public
Community & neighborhood
Location
- Region: Alton
- Subdivision: Longs E Add
Other
Other facts
- Listing terms: Cash,Conventional,FHA,VA Loan
- Ownership: Private
- Road surface type: Concrete
Price history
| Date | Event | Price |
|---|---|---|
| 10/31/2024 | Sold | $230,000+2.4%$128/sqft |
Source: | ||
| 9/29/2024 | Pending sale | $224,500$125/sqft |
Source: | ||
| 9/24/2024 | Listed for sale | $224,500+72.8%$125/sqft |
Source: | ||
| 4/30/2015 | Sold | $129,900$73/sqft |
Source: | ||
| 3/31/2015 | Pending sale | $129,900$73/sqft |
Source: Paul R. Lauschke and Associates, Inc. #4403251 Report a problem | ||
Public tax history
| Year | Property taxes | Tax assessment |
|---|---|---|
| 2024 | $3,574 +8% | $49,970 +10.7% |
| 2023 | $3,309 +8.4% | $45,120 +10.6% |
| 2022 | $3,052 +3.1% | $40,790 +6.4% |
Find assessor info on the county website
Neighborhood: 62002
Nearby schools
GreatSchools rating
- 5/10East Elementary SchoolGrades: 3-5Distance: 0.7 mi
- 3/10Alton Middle SchoolGrades: 6-8Distance: 0.3 mi
- 4/10Alton High SchoolGrades: PK,9-12Distance: 2.1 mi
Schools provided by the listing agent
- Elementary: Alton Dist 11
- Middle: Alton Dist 11
- High: Alton
Source: MARIS. This data may not be complete. We recommend contacting the local school district to confirm school assignments for this home.
Get a cash offer in 3 minutes
Find out how much your home could sell for in as little as 3 minutes with a no-obligation cash offer.
Estimated market value$249,200
Get a cash offer in 3 minutes
Find out how much your home could sell for in as little as 3 minutes with a no-obligation cash offer.
Estimated market value
$249,200

