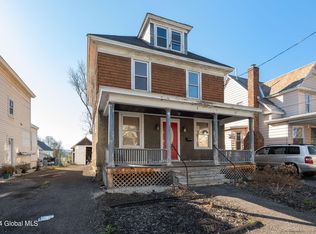Family owned home for 55+ years! This well cared for home includes 3 bedrooms and 1 bathroom. Cozy living room with wood stove insert/fireplace (wood mantle and stone surround), dining room with plenty of natural light and a large kitchen space with plenty of room for your kitchen table. Furnace, hot water tank and sump pump are just a few years old. Laundry is currently setup on the 2nd floor, with minimal effort it could be relocated back to the basement again. Fenced backyard with shed and concrete patio area with electric awning. Off street parking with 3 spaces is a bonus! Close proximity to Ellis Hospital, Union College and Rivers Casino.
This property is off market, which means it's not currently listed for sale or rent on Zillow. This may be different from what's available on other websites or public sources.
