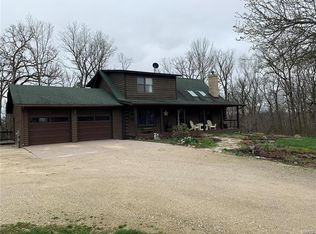Peaceful, picturesque, Park like! A dream come true. 5+ acre log home with a pond. Watch the deer, turkey, squirrels and other wild life Year round while relaxing in your four season room or from your deck. Garden, garden shed and flower beds for your green thumb's enjoyment. There's more to enjoy! Step inside and you'll want to stay for sure. Cathedral ceilings with exposed white oak beams, free standing wood stove and open upper level loft, updated kitchen, roomy master suite, beautiful four season room, lower level recreation room with wet bar. Large workshop with overhead door and room for your toys! The exterior has been restained, vinyl plank floor has been installed over wood floors. There is so much you'll enjoy here. Make your appointment today!
This property is off market, which means it's not currently listed for sale or rent on Zillow. This may be different from what's available on other websites or public sources.

