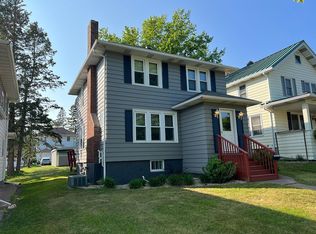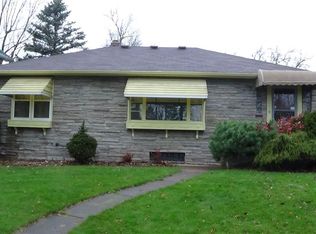Sold for $339,000 on 05/09/25
$339,000
1825 E 9th St, Duluth, MN 55812
3beds
1,398sqft
Single Family Residence
Built in 1922
4,791.6 Square Feet Lot
$352,700 Zestimate®
$242/sqft
$2,014 Estimated rent
Home value
$352,700
$332,000 - $377,000
$2,014/mo
Zestimate® history
Loading...
Owner options
Explore your selling options
What's special
Welcome to this stunning 3-bedroom, 2-bath traditional home in Chester Park! This move-in-ready home is filled with character and quality craftsmanship. The living room and formal dining room feature beautiful natural woodwork, crown molding, maple hardwood flooring, and a cozy freestanding gas fireplace. The spacious kitchen offers oak cabinetry, ample countertop space, updated flooring, and a stainless steel gas stove. Upstairs, you’ll find 3 nicely sized bedrooms with updated lighting and fresh paint, plus a full bath featuring new honeycomb tile flooring, a new vanity, and a stylish tiled tub surround. The walk-up attic provides excellent extra storage. Downstairs, the tidy basement includes a laundry area, a den/office or workout space, a storage room, and a ¾ bath/utility room. Outside, you’ll love the covered front porch—perfect for enjoying your morning coffee. Additional perks include new sewer line and water lines, maintenance-free siding, a metal roof, updated windows, and a 1-car garage. Conveniently located near Chester Creek, the Superior Hiking Trail, COGGS biking and hiking paths, Central Little League fields, campus, restaurants, and shopping—this home truly has it all!
Zillow last checked: 8 hours ago
Listing updated: May 09, 2025 at 06:05pm
Listed by:
Casey Knutson Carbert 218-348-7325,
Edmunds Company, LLP
Bought with:
Casey Knutson Carbert, MN 20587245|WI 70513-94
Edmunds Company, LLP
Source: Lake Superior Area Realtors,MLS#: 6118696
Facts & features
Interior
Bedrooms & bathrooms
- Bedrooms: 3
- Bathrooms: 2
- Full bathrooms: 1
- 3/4 bathrooms: 1
Bedroom
- Level: Upper
- Area: 126 Square Feet
- Dimensions: 9 x 14
Bedroom
- Level: Upper
- Area: 99 Square Feet
- Dimensions: 9 x 11
Bedroom
- Level: Upper
- Area: 99 Square Feet
- Dimensions: 9 x 11
Dining room
- Level: Main
- Area: 156 Square Feet
- Dimensions: 12 x 13
Kitchen
- Level: Main
- Area: 154 Square Feet
- Dimensions: 11 x 14
Laundry
- Level: Basement
- Area: 99 Square Feet
- Dimensions: 9 x 11
Living room
- Level: Main
- Area: 209 Square Feet
- Dimensions: 11 x 19
Heating
- Forced Air, Natural Gas
Appliances
- Included: Dishwasher, Dryer, Range, Refrigerator, Washer
Features
- Natural Woodwork
- Flooring: Hardwood Floors
- Basement: Full,Bath,Washer Hook-Ups,Dryer Hook-Ups
- Attic: Walk-In
- Number of fireplaces: 1
- Fireplace features: Gas
Interior area
- Total interior livable area: 1,398 sqft
- Finished area above ground: 1,308
- Finished area below ground: 90
Property
Parking
- Total spaces: 1
- Parking features: Detached
- Garage spaces: 1
Features
- Patio & porch: Porch
Lot
- Size: 4,791 sqft
- Dimensions: 40 x 125
Details
- Parcel number: 010372001350
Construction
Type & style
- Home type: SingleFamily
- Architectural style: Traditional
- Property subtype: Single Family Residence
Materials
- Metal, Frame/Wood
- Foundation: Concrete Perimeter
- Roof: Metal
Condition
- Previously Owned
- Year built: 1922
Utilities & green energy
- Electric: Minnesota Power
- Sewer: Public Sewer
- Water: Public
Community & neighborhood
Location
- Region: Duluth
Price history
| Date | Event | Price |
|---|---|---|
| 5/9/2025 | Sold | $339,000+9.4%$242/sqft |
Source: | ||
| 4/19/2025 | Pending sale | $309,900$222/sqft |
Source: | ||
| 4/15/2025 | Listed for sale | $309,900+25.1%$222/sqft |
Source: | ||
| 2/13/2025 | Sold | $247,720-9.9%$177/sqft |
Source: | ||
| 10/29/2024 | Pending sale | $275,000$197/sqft |
Source: | ||
Public tax history
| Year | Property taxes | Tax assessment |
|---|---|---|
| 2024 | $3,252 +1.2% | $271,900 +11.9% |
| 2023 | $3,212 +10% | $242,900 +6.4% |
| 2022 | $2,920 +7.6% | $228,300 +17.7% |
Find assessor info on the county website
Neighborhood: Chester Park/UMD
Nearby schools
GreatSchools rating
- 8/10Congdon Park Elementary SchoolGrades: K-5Distance: 1.3 mi
- 7/10Ordean East Middle SchoolGrades: 6-8Distance: 1 mi
- 10/10East Senior High SchoolGrades: 9-12Distance: 2.2 mi

Get pre-qualified for a loan
At Zillow Home Loans, we can pre-qualify you in as little as 5 minutes with no impact to your credit score.An equal housing lender. NMLS #10287.
Sell for more on Zillow
Get a free Zillow Showcase℠ listing and you could sell for .
$352,700
2% more+ $7,054
With Zillow Showcase(estimated)
$359,754
