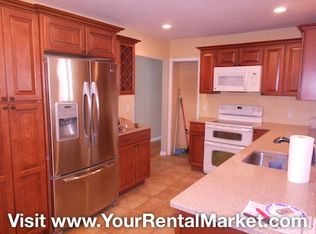Sold for $740,000
$740,000
1825 Dover Road, Wantagh, NY 11793
3beds
1,238sqft
Single Family Residence, Residential
Built in 1950
7,198 Square Feet Lot
$760,400 Zestimate®
$598/sqft
$3,927 Estimated rent
Home value
$760,400
$684,000 - $844,000
$3,927/mo
Zestimate® history
Loading...
Owner options
Explore your selling options
What's special
Quite possibly One of the nicest blocks in Wantagh! Welcome to 1825 Dover Road. You can feel the pride of ownership, the moment you step inside. This is the well-maintained and well-cared for home you have been looking for. Amenities include 2 full baths, formal dining room, eat-in kitchen, den or home office, spacious living room, 3 or 4 bedrooms, plenty of closets, full basement, rear deck, in-ground sprinklers, storage garage space with automatic door opener, updated windows, 2016 vinyl exterior siding and so much more. Award winning Wantagh School district. Convenient to shopping, schools, restaurants and the Long Island Rail Road. Come take a look. You'll be glad you did!
Zillow last checked: 8 hours ago
Listing updated: August 21, 2025 at 01:01pm
Listed by:
Mary Doreen Spiller,
Century 21 AA Realty 631-226-5995,
Robert M. Meade CBR 631-455-3916,
Century 21 AA Realty
Bought with:
Anthony Zapelli, 10401254751
Signature Premier Properties
Source: OneKey® MLS,MLS#: 851332
Facts & features
Interior
Bedrooms & bathrooms
- Bedrooms: 3
- Bathrooms: 2
- Full bathrooms: 2
Bedroom 1
- Description: Master Bedroom with dual access to full bath
- Level: Second
Bedroom 2
- Description: Bedroom
- Level: Second
Bedroom 3
- Description: Bedroom
- Level: First
Bathroom 1
- Description: Full Bath
- Level: First
Bathroom 2
- Description: Full Bath with dual access to Master Bedroom
- Level: Second
Basement
- Description: Full basement, with private entrance, laundry area, utilities, storage and more.
- Level: Basement
Den
- Description: Den or Home Office
- Level: First
Dining room
- Description: Formal Dining room open to foyer and spacious living room
- Level: First
Kitchen
- Description: Eat in kitchen
- Level: First
Living room
- Description: Spacious open living room to foyer and formal dining room
- Level: First
Heating
- Baseboard, Hot Water, Oil
Cooling
- None
Appliances
- Included: Dishwasher, Dryer, Electric Oven, Electric Range, Refrigerator, Washer
- Laundry: Washer/Dryer Hookup, In Basement
Features
- First Floor Bedroom, First Floor Full Bath, Ceiling Fan(s), Eat-in Kitchen, Entrance Foyer, Formal Dining, Storage
- Flooring: Carpet, Ceramic Tile, Hardwood, Laminate
- Basement: Full
- Attic: Scuttle
- Has fireplace: No
Interior area
- Total structure area: 1,238
- Total interior livable area: 1,238 sqft
Property
Parking
- Total spaces: 4
- Parking features: Driveway
- Garage spaces: 1
- Has uncovered spaces: Yes
Accessibility
- Accessibility features: Accessible Approach with Ramp
Features
- Levels: Two
- Patio & porch: Deck, Porch
- Fencing: Back Yard
Lot
- Size: 7,198 sqft
- Dimensions: 99 x 71
- Features: Back Yard, Corner Lot, Front Yard, Level, Near Public Transit, Near School, Sprinklers In Front, Sprinklers In Rear
Details
- Parcel number: 2089572120000010
- Special conditions: None
Construction
Type & style
- Home type: SingleFamily
- Architectural style: Cape Cod
- Property subtype: Single Family Residence, Residential
Materials
- Vinyl Siding
Condition
- Year built: 1950
Utilities & green energy
- Sewer: Public Sewer
- Water: Public
- Utilities for property: Sewer Connected
Community & neighborhood
Location
- Region: Wantagh
Other
Other facts
- Listing agreement: Exclusive Right To Sell
Price history
| Date | Event | Price |
|---|---|---|
| 8/21/2025 | Sold | $740,000+5.7%$598/sqft |
Source: | ||
| 5/28/2025 | Pending sale | $699,900$565/sqft |
Source: | ||
| 4/22/2025 | Listed for sale | $699,900$565/sqft |
Source: | ||
Public tax history
| Year | Property taxes | Tax assessment |
|---|---|---|
| 2024 | -- | $455 -3.6% |
| 2023 | -- | $472 +1.9% |
| 2022 | -- | $463 |
Find assessor info on the county website
Neighborhood: 11793
Nearby schools
GreatSchools rating
- 6/10Wantagh SchoolGrades: PK-5Distance: 0.2 mi
- 8/10Wantagh Middle SchoolGrades: 6-8Distance: 1 mi
- 9/10Wantagh Senior High SchoolGrades: 9-12Distance: 1 mi
Schools provided by the listing agent
- Elementary: Contact Agent
- Middle: Wantagh Middle School
- High: Wantagh Senior High School
Source: OneKey® MLS. This data may not be complete. We recommend contacting the local school district to confirm school assignments for this home.
Get a cash offer in 3 minutes
Find out how much your home could sell for in as little as 3 minutes with a no-obligation cash offer.
Estimated market value$760,400
Get a cash offer in 3 minutes
Find out how much your home could sell for in as little as 3 minutes with a no-obligation cash offer.
Estimated market value
$760,400
