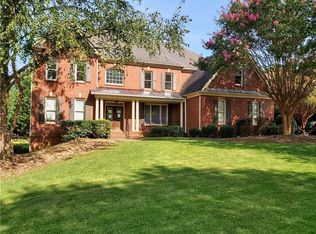They just don't make them like this anymore...this home has more upgrades than Kim Kardashian! This expertly renovated, personal home of a former builder gives you the quality of Creekstone (in your back yard) for a fraction of the price! Freshly painted agreeable gray, fitted with the finest finishes, I mean, just look at those light fixtures! Larger than life flat fenced back yard, and a hard to find fully finished apartment in the basement.
This property is off market, which means it's not currently listed for sale or rent on Zillow. This may be different from what's available on other websites or public sources.
