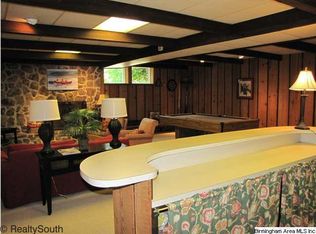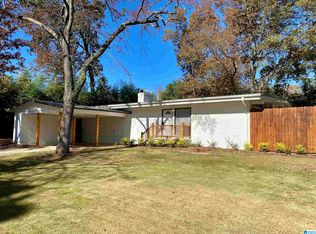Sold for $450,000
$450,000
1825 Cedarwood Rd, Birmingham, AL 35216
3beds
3,080sqft
Single Family Residence
Built in 1962
0.38 Acres Lot
$453,400 Zestimate®
$146/sqft
$3,123 Estimated rent
Home value
$453,400
$422,000 - $485,000
$3,123/mo
Zestimate® history
Loading...
Owner options
Explore your selling options
What's special
Built in 1962, this is an old house. Come into the lobby, which some people call a foyer. It's tiled and has a nice original light fixture. The living room is big with lots of light. The dining room looks good too, and real mid-century enthusiasts appreciate the living/dining room dividers. Let's go to the kitchen. The floor is nicely tiled and the cabinets are wood. Electric stove and oven were here when we arrived 30 years ago, and they still work great. Refrigerator is white and the sink porcelain. Built-in, funky breakfast table. Huge den has a floor-to-ceiling gas fireplace. Upstairs a small laundry room is on the left. On the right is a linen closet you could have a picnic in. Here's where the refinished hardwoods (yes!) really shine - the bedrooms. Primary is big and its bathroom has original tile. Now watch your step to the huge, finished basement which has a full bathroom. Deck is nice and the mulberry tree in the backyard is a beauty!
Zillow last checked: 8 hours ago
Listing updated: September 02, 2025 at 06:22pm
Listed by:
Brian Kelleher 205-531-2747,
Keller Williams Homewood
Bought with:
Frankie Rivera
LAH Sotheby's International Realty Mountain Brook
Source: GALMLS,MLS#: 21424441
Facts & features
Interior
Bedrooms & bathrooms
- Bedrooms: 3
- Bathrooms: 3
- Full bathrooms: 3
Primary bedroom
- Level: First
Bedroom 1
- Level: First
Bedroom 2
- Level: First
Primary bathroom
- Level: First
Bathroom 1
- Level: First
Dining room
- Level: First
Family room
- Level: First
Kitchen
- Level: First
Living room
- Level: First
Basement
- Area: 1224
Heating
- Central, Natural Gas
Cooling
- Central Air, Ceiling Fan(s)
Appliances
- Included: Dishwasher, Electric Oven, Refrigerator, Stove-Electric, Gas Water Heater
- Laundry: Electric Dryer Hookup, Washer Hookup, Main Level, Laundry Closet, Laundry (ROOM), Yes
Features
- None, High Ceilings, Smooth Ceilings, Linen Closet, Tub/Shower Combo
- Flooring: Hardwood, Tile
- Basement: Full,Partially Finished,Daylight
- Attic: Pull Down Stairs,Yes
- Number of fireplaces: 1
- Fireplace features: Brick (FIREPL), Den, Gas
Interior area
- Total interior livable area: 3,080 sqft
- Finished area above ground: 2,176
- Finished area below ground: 904
Property
Parking
- Parking features: Driveway, Off Street
- Has uncovered spaces: Yes
Features
- Levels: One
- Stories: 1
- Patio & porch: Open (DECK), Deck
- Pool features: None
- Fencing: Fenced
- Has view: Yes
- View description: None
- Waterfront features: No
Lot
- Size: 0.38 Acres
- Features: Few Trees
Details
- Parcel number: 2900251007006.000
- Special conditions: N/A
Construction
Type & style
- Home type: SingleFamily
- Property subtype: Single Family Residence
Materials
- Brick
- Foundation: Basement
Condition
- Year built: 1962
Utilities & green energy
- Water: Public
- Utilities for property: Sewer Connected
Community & neighborhood
Community
- Community features: Curbs
Location
- Region: Birmingham
- Subdivision: Vestavia Hills
Other
Other facts
- Price range: $450K - $450K
- Road surface type: Paved
Price history
| Date | Event | Price |
|---|---|---|
| 8/29/2025 | Sold | $450,000-3.2%$146/sqft |
Source: | ||
| 7/28/2025 | Contingent | $465,000$151/sqft |
Source: | ||
| 7/15/2025 | Listed for sale | $465,000$151/sqft |
Source: | ||
Public tax history
| Year | Property taxes | Tax assessment |
|---|---|---|
| 2025 | $4,364 | $47,700 |
| 2024 | $4,364 | $47,700 |
| 2023 | $4,364 -11% | $47,700 -10.9% |
Find assessor info on the county website
Neighborhood: 35216
Nearby schools
GreatSchools rating
- 10/10Vestavia Hills Elementary School EastGrades: PK-5Distance: 0.8 mi
- 10/10Louis Pizitz Middle SchoolGrades: 6-8Distance: 1.6 mi
- 8/10Vestavia Hills High SchoolGrades: 10-12Distance: 2.1 mi
Schools provided by the listing agent
- Elementary: Vestavia - West
- Middle: Pizitz
- High: Vestavia Hills
Source: GALMLS. This data may not be complete. We recommend contacting the local school district to confirm school assignments for this home.
Get a cash offer in 3 minutes
Find out how much your home could sell for in as little as 3 minutes with a no-obligation cash offer.
Estimated market value
$453,400

