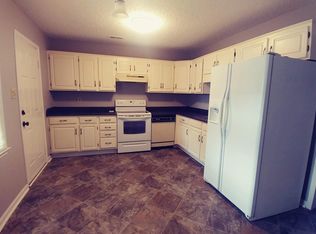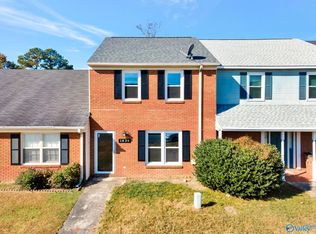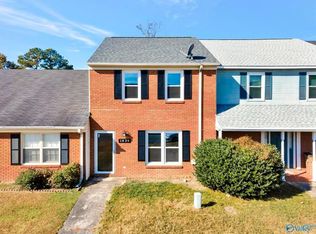Sold for $220,000
$220,000
1825 Brownstone Ave SW, Decatur, AL 35603
3beds
1,750sqft
Townhouse
Built in ----
3,125 Square Feet Lot
$216,200 Zestimate®
$126/sqft
$1,492 Estimated rent
Home value
$216,200
$205,000 - $227,000
$1,492/mo
Zestimate® history
Loading...
Owner options
Explore your selling options
What's special
Efficiently designed townhouse with plenty of space inside, and outside! The open concept living and dining area features a built-in bookcase, entertainment zone, and room for a full-size dining table. The back door opens to a quaint covered patio, fenced yard, and double carport. Sizeable kitchen with spacious cabinets & counter tops, and a table nook. Laundry with storage and a half-bath completes the lower level. Above is the large main bedroom with a walk-in closet & full bath, two more bedrooms, and another full bath with double sinks. Conveniently located to the elementary, middle, and high school triangle, as well as quick access to the Beltline, and beyond! All info TBV by purchaser.
Zillow last checked: 8 hours ago
Listing updated: August 16, 2023 at 08:34am
Listed by:
Melanie Stover 256-302-1932,
River City Realty, LLC
Bought with:
Jonathon Green, 148548
Matt Curtis Real Estate, Inc.
Source: ValleyMLS,MLS#: 1831949
Facts & features
Interior
Bedrooms & bathrooms
- Bedrooms: 3
- Bathrooms: 3
- Full bathrooms: 2
- 1/2 bathrooms: 1
Primary bedroom
- Features: Ceiling Fan(s), Crown Molding, Carpet, Walk-In Closet(s)
- Level: Second
- Area: 221
- Dimensions: 13 x 17
Bedroom 2
- Features: Ceiling Fan(s), Crown Molding, Carpet
- Level: Second
- Area: 143
- Dimensions: 11 x 13
Bedroom 3
- Features: Ceiling Fan(s), Crown Molding, Carpet
- Level: Second
- Area: 143
- Dimensions: 11 x 13
Dining room
- Features: Crown Molding, Laminate Floor
- Level: First
- Area: 171
- Dimensions: 9 x 19
Kitchen
- Features: Crown Molding, Eat-in Kitchen, Tile
- Level: First
- Area: 135
- Dimensions: 9 x 15
Living room
- Features: Ceiling Fan(s), Crown Molding, Laminate Floor
- Level: First
- Area: 272
- Dimensions: 16 x 17
Laundry room
- Features: Tile
- Level: First
- Area: 54
- Dimensions: 6 x 9
Heating
- Central 1, Electric
Cooling
- Central 1
Appliances
- Included: Dishwasher, Microwave, Range
Features
- Open Floorplan
- Has basement: No
- Has fireplace: No
- Fireplace features: None
Interior area
- Total interior livable area: 1,750 sqft
Property
Features
- Levels: Two
- Stories: 2
Lot
- Size: 3,125 sqft
- Dimensions: 25 x 125
Details
- Parcel number: 02 07 26 3 001 086.000
Construction
Type & style
- Home type: Townhouse
- Property subtype: Townhouse
Materials
- Foundation: Slab
Condition
- New construction: No
Utilities & green energy
- Sewer: Public Sewer
- Water: Public
Community & neighborhood
Location
- Region: Decatur
- Subdivision: Westmeade
Other
Other facts
- Listing agreement: Agency
Price history
| Date | Event | Price |
|---|---|---|
| 8/15/2023 | Sold | $220,000+5.3%$126/sqft |
Source: | ||
| 6/27/2023 | Contingent | $208,900$119/sqft |
Source: | ||
| 6/19/2023 | Price change | $208,900-0.5%$119/sqft |
Source: | ||
| 6/4/2023 | Listed for sale | $209,900$120/sqft |
Source: | ||
| 4/29/2023 | Pending sale | $209,900$120/sqft |
Source: | ||
Public tax history
| Year | Property taxes | Tax assessment |
|---|---|---|
| 2024 | $887 +83.3% | $20,640 +75.8% |
| 2023 | $484 +5.5% | $11,740 +5% |
| 2022 | $459 +20.2% | $11,180 +17.9% |
Find assessor info on the county website
Neighborhood: 35603
Nearby schools
GreatSchools rating
- 4/10Julian Harris Elementary SchoolGrades: PK-5Distance: 0.3 mi
- 6/10Cedar Ridge Middle SchoolGrades: 6-8Distance: 1.6 mi
- 7/10Austin High SchoolGrades: 10-12Distance: 1.6 mi
Schools provided by the listing agent
- Elementary: Julian Harris Elementary
- Middle: Decatur Middle School
- High: Austin
Source: ValleyMLS. This data may not be complete. We recommend contacting the local school district to confirm school assignments for this home.
Get pre-qualified for a loan
At Zillow Home Loans, we can pre-qualify you in as little as 5 minutes with no impact to your credit score.An equal housing lender. NMLS #10287.
Sell with ease on Zillow
Get a Zillow Showcase℠ listing at no additional cost and you could sell for —faster.
$216,200
2% more+$4,324
With Zillow Showcase(estimated)$220,524


