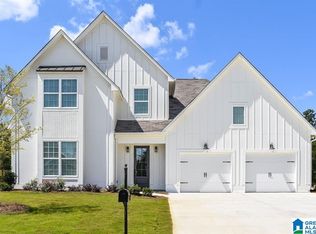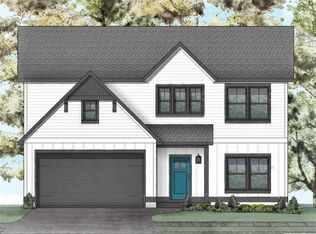80' wide Lots! Brick and Hardiboard siding. Discover the quaint community of Sweetwater, just off I-59 and convenient to plenty of shopping! This home is our popular Carolina plan featuring TWO bedrooms on the main. This craftman built home boasts 5 Bedrooms 4 Baths. A chef's dream kitchen. Granite. Large island, huge pantry. Enhanced vinyl plank flooring for easy care, volume ceiling in great room. Great room, dining room, eat-in kitchen are open concept, great for entertaining. with overflow in the large loft upstairs! Home comes with landscaping and irrigation system. Photos are taken from a Carolina model home. This home is expected to be completed Oct '22. Currently there is a $7500 credit towards design selections or financing. Don't miss this opportunity!
This property is off market, which means it's not currently listed for sale or rent on Zillow. This may be different from what's available on other websites or public sources.

