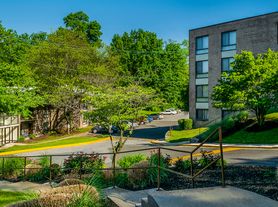This 3351 square foot single family home has 4 bedrooms and 2.0 bathrooms. This home is located at 1825 41st Pl SE, Washington, DC 20020.
House for rent
Street View
Accepts Zillow applications
$5,150/mo
1825 41st Pl SE, Washington, DC 20020
4beds
3,351sqft
Price may not include required fees and charges.
Single family residence
Available Thu Oct 30 2025
Small dogs OK
Central air
In unit laundry
-- Parking
Wall furnace
What's special
- 35 days |
- -- |
- -- |
District law requires that a housing provider state that the housing provider will not refuse to rent a rental unit to a person because the person will provide the rental payment, in whole or in part, through a voucher for rental housing assistance provided by the District or federal government.
Travel times
Facts & features
Interior
Bedrooms & bathrooms
- Bedrooms: 4
- Bathrooms: 2
- Full bathrooms: 2
Heating
- Wall Furnace
Cooling
- Central Air
Appliances
- Included: Dishwasher, Dryer, Freezer, Microwave, Oven, Refrigerator, Washer
- Laundry: In Unit
Features
- Flooring: Hardwood, Tile
Interior area
- Total interior livable area: 3,351 sqft
Property
Parking
- Details: Contact manager
Features
- Exterior features: Heating system: Wall
Details
- Parcel number: 53710003
Construction
Type & style
- Home type: SingleFamily
- Property subtype: Single Family Residence
Community & HOA
Location
- Region: Washington
Financial & listing details
- Lease term: 1 Year
Price history
| Date | Event | Price |
|---|---|---|
| 9/30/2025 | Price change | $5,150+3%$2/sqft |
Source: Zillow Rentals | ||
| 8/19/2025 | Listed for rent | $5,000$1/sqft |
Source: Zillow Rentals | ||
| 8/11/2020 | Sold | $545,000$163/sqft |
Source: Public Record | ||
| 6/20/2020 | Pending sale | $545,000$163/sqft |
Source: Long & Foster Real Estate, Inc. #DCDC473202 | ||
| 6/16/2020 | Listed for sale | $545,000$163/sqft |
Source: Long & Foster Real Estate, Inc. #DCDC473202 | ||

