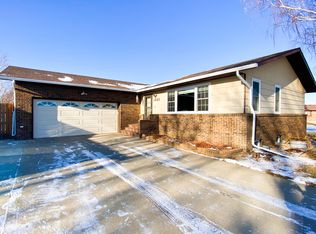Sold on 11/07/24
Price Unknown
1825 14th Ave W, Williston, ND 58801
7beds
4,464sqft
Single Family Residence
Built in 1995
0.35 Acres Lot
$961,000 Zestimate®
$--/sqft
$3,254 Estimated rent
Home value
$961,000
$865,000 - $1.07M
$3,254/mo
Zestimate® history
Loading...
Owner options
Explore your selling options
What's special
Welcome to this beautifully maintained, one-owner ranch-style home with over 2,100 finished square feet on each level.
The main floor welcomes you with a spacious living room featuring vaulted ceilings, a cozy gas fireplace, and a bay window that bathes the room in natural light. Just off the living room is the kitchen, complete with stunning custom Williston Woodworks cabinets that provide abundant storage and workspace. The adjacent dining room is perfect for entertaining family and friends, while a quaint and cozy family room offers a relaxed space for more intimate gatherings. A convenient laundry room is located just off the kitchen with access to the triple stall garage.
The main floor bathroom is generously sized, with a skylight that fills the space with warm, natural light. Two main floor bedrooms offer ample closet space, and the primary ensuite is a true retreat with a spacious 4-piece bathroom and dual walk-in closets.
The expansive lower level features three additional bedrooms, a large family room, a full bathroom, and a storage area, providing plenty of room for guests or hobbies.
The home also includes a finished triple-car garage with a floor drain. For those needing extra space, a double detached garage off the alley includes stairs leading to an unfinished area that could become a perfect workshop or studio.
The outdoor space is just as inviting, with a yard that boasts a cedar fence and a sprinklered lawn for easy maintenance.
Large windows and skylights throughout the home ensure that natural light fills every room, creating a bright and welcoming atmosphere.
Don't miss your chance to make this exceptional property your own!
Zillow last checked: 8 hours ago
Listing updated: November 08, 2024 at 10:18am
Listed by:
Kimberly Semenko 701-570-6902,
NextHome Fredricksen Real Estate
Bought with:
Katie Walters, 9206
Paramount Real Estate LLC
Source: Great North MLS,MLS#: 4016208
Facts & features
Interior
Bedrooms & bathrooms
- Bedrooms: 7
- Bathrooms: 3
- Full bathrooms: 3
Primary bedroom
- Features: Ceiling Fan(s)
- Level: Main
Bedroom 1
- Features: Ceiling Fan(s)
- Level: Main
Bedroom 2
- Features: Ceiling Fan(s)
- Level: Main
Bedroom 3
- Level: Basement
Bedroom 4
- Level: Basement
Bedroom 5
- Level: Basement
Bedroom 6
- Level: Basement
Other
- Level: Basement
Primary bathroom
- Description: Skylight
- Features: Double Vanity, High Ceilings, His and Hers Closets, Natural Woodwork, Soaking Tub, Vaulted Ceiling(s)
- Level: Main
Bathroom 1
- Description: Skylight
- Level: Main
Bathroom 3
- Level: Basement
Family room
- Description: Exposed Brick Wall
- Features: Ceiling Fan(s)
- Level: Main
Family room
- Description: Egress Window
- Level: Basement
Kitchen
- Features: Breakfast Bar, Crown Molding, Eat-in Kitchen, Granite Counters
- Level: Main
Laundry
- Level: Main
Living room
- Features: Cathedral Ceiling(s)
- Level: Main
Other
- Level: Basement
Storage
- Level: Basement
Heating
- Forced Air, Natural Gas
Cooling
- Ceiling Fan(s), Central Air
Appliances
- Included: Dishwasher, Disposal, Dryer, Electric Range, Exhaust Fan, Microwave, Refrigerator, Washer
- Laundry: Main Level
Features
- Cathedral Ceiling(s), Ceiling Fan(s), Main Floor Bedroom, Primary Bath, Vaulted Ceiling(s), Walk-In Closet(s)
- Flooring: Tile, Carpet, Concrete
- Windows: Window Treatments, Skylight(s)
- Basement: Concrete,Egress Windows,Finished,Full,Interior Entry,Storage Space,Sump Pump
- Number of fireplaces: 1
- Fireplace features: Gas, Living Room
Interior area
- Total structure area: 4,464
- Total interior livable area: 4,464 sqft
- Finished area above ground: 2,352
- Finished area below ground: 2,112
Property
Parking
- Total spaces: 5
- Parking features: Detached, Garage Door Opener, Insulated, Private, Water, Workbench, Triple+ Driveway, On Street, Garage Faces Front, Alley Access, Attached, Concrete
- Attached garage spaces: 5
Features
- Levels: One
- Stories: 1
- Patio & porch: Patio
- Exterior features: Storage, Rain Gutters, Private Entrance
- Fencing: Wood,Back Yard
Lot
- Size: 0.35 Acres
- Features: Sprinklers In Rear, Sprinklers In Front, Cul-De-Sac, Irregular Lot, Landscaped, Lot - Owned
Details
- Additional structures: Second Garage
- Parcel number: 01272005921000
Construction
Type & style
- Home type: SingleFamily
- Architectural style: Ranch
- Property subtype: Single Family Residence
Materials
- Brick, Brick Veneer, Steel Siding
- Foundation: Concrete Perimeter, Slab
- Roof: Asphalt
Condition
- New construction: No
- Year built: 1995
Utilities & green energy
- Sewer: Public Sewer
- Water: Public
- Utilities for property: Sewer Connected, Phone Available, Natural Gas Connected, Water Connected, Trash Pickup - Public, Cable Available, Electricity Connected, Fiber Optic Available
Community & neighborhood
Security
- Security features: Smoke Detector(s)
Location
- Region: Williston
Other
Other facts
- Listing terms: VA Loan,Cash,Conventional,No Seller Finance
- Road surface type: Asphalt
Price history
| Date | Event | Price |
|---|---|---|
| 11/7/2024 | Sold | -- |
Source: Great North MLS #4016208 | ||
| 10/17/2024 | Pending sale | $885,000$198/sqft |
Source: Great North MLS #4016208 | ||
| 10/7/2024 | Listed for sale | $885,000$198/sqft |
Source: Great North MLS #4016208 | ||
Public tax history
| Year | Property taxes | Tax assessment |
|---|---|---|
| 2024 | $5,394 +0.7% | $318,035 +7.2% |
| 2023 | $5,357 +5% | $296,780 +8.3% |
| 2022 | $5,103 +9% | $273,970 +9.1% |
Find assessor info on the county website
Neighborhood: 58801
Nearby schools
GreatSchools rating
- NAWilkinson Elementary SchoolGrades: K-4Distance: 0.4 mi
- NAWilliston Middle SchoolGrades: 7-8Distance: 0.8 mi
- NADel Easton Alternative High SchoolGrades: 10-12Distance: 0.3 mi
