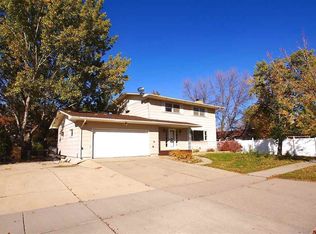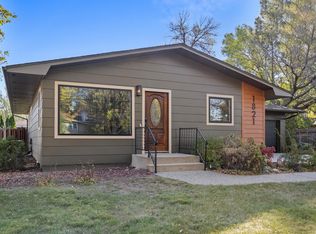Enjoy comfortable living in this 4 bedroom, 2 bathroom, split level home with an attached double garage located in one of Minot's premier locations near Edison Elementary school. The entry level of this home features a large open living room, dining area with sliding glass door to a super sized deck with a recessed hot tub, and kitchen. The upper level includes 3 bedrooms and a full bathroom. The lower garden level offers an additional 4th bedroom, laundry & 3/4 bath, and a big open family room that is equipped with a projector entertainment system. The full basement level includes an additional finished living space as well as an unfinished storage room/hobby shop/mechanical room. The attached double garage is insulated and features a sheet-rocked ceiling and auto opener. There is extra lot space adjacent to the garage that could possibly be used for RV parking or an additional garage stall in the future. The neighborhood is one of Minot's finest with convenient access to schools, shopping, and employment. The combination of cul-de-sacs and through streets reduces traffic and provides a safe, quiet environment with nice homes and mature landscapes that add beauty to the surroundings.
This property is off market, which means it's not currently listed for sale or rent on Zillow. This may be different from what's available on other websites or public sources.


