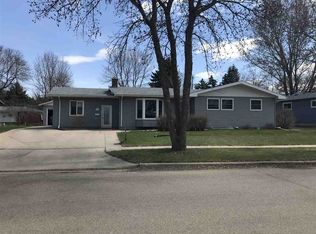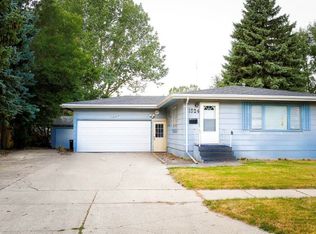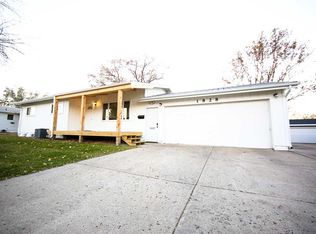LOCATION! LOCATION! LOCATION! This 3+ bedroom home is a few blocks from Edison Elementary and in close proximity to several eating establishments & grocery stores. Many updates have already been done for you making this a turn key property; roof & furnace2017, kitchen countertops 2016. The kitchen is sure to WOW you with the granite countertops, center island with electric, and ample cabinetry. The formal dining room is large with a door leading to your fully fenced backyard where you are sure to spend lots of time enjoying your morning coffee! Your main floor living room offers tons of natural light from the picture window giving a bright & airy feel. All3 bedrooms are located on the main floor with a bonus room that is currently used as an office. Moving downstairs you'll find the family room which is the perfect spot for movie night! The oversized garage has cabinets and a work table along with 2 service doors leading to the exterior. This is a great home in a desirable neighborhood, call today to make it your own!
This property is off market, which means it's not currently listed for sale or rent on Zillow. This may be different from what's available on other websites or public sources.



