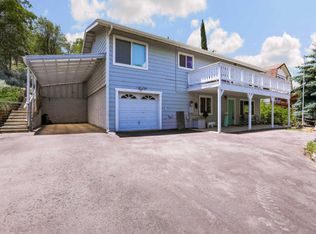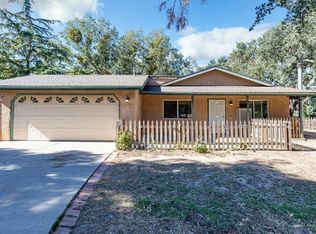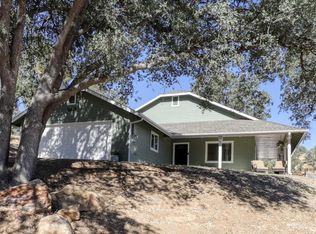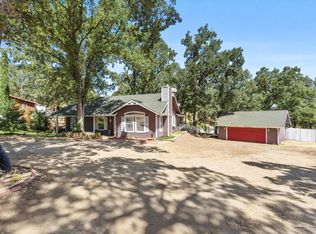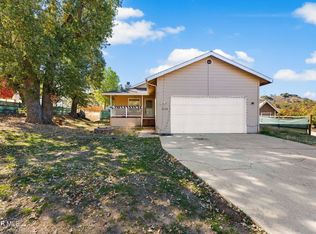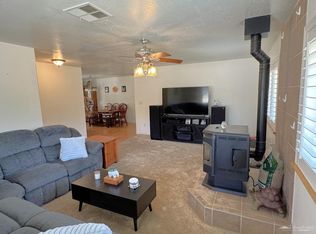*SELLER WILL PAY FOR BUYER'S 1ST YEAR OF INSURANCE & RATE BUYDOWN* This charming Alpine Forest tri-level home is nestled on a spacious .65-acre lot, set back from the road with a long driveway that offers privacy and tranquility. Spanning 1,790 square feet, this beautifully designed residence features three bedrooms and two full bathrooms, making it perfect for families or those seeking a peaceful getaway. As you enter the main level, you'll be greeted by a large open family room adorned with expansive windows that fill the space with natural light and showcase the stunning mountain views. A centralized wood-burning fireplace with a classic brick surround creates a warm and inviting atmosphere, perfect for cozy evenings. The adjoining dining area flows seamlessly into a cozy kitchen equipped with a built-in pantry area, ideal for culinary enthusiasts. This level also boasts two spacious bedrooms and a full bath, along with direct access to the back deck, where you can enjoy the serene surroundings. Ascend to the upper level to discover the dedicated master suite, a true sanctuary featuring its own wood-burning fireplace with brick surround, a luxurious en-suite bathroom, and a private deck to take in the breathtaking vistas. The lower basement level offers a finished bonus space that can be transformed into an additional bedroom, a man cave, or a private office, catering to your specific needs. The attached two-car garage includes bonus storage space and a workshop area, providing ample room for all your tools and outdoor gear. Surrounded by mature pine and oak trees, this home offers a peaceful escape while being just 10 minutes from town, ensuring convenience and access to local amenities. Don't miss your chance to own this mountain-style gem with unparalleled views and charm!
For sale
Price cut: $4.1K (12/9)
$394,900
18249 Alps Dr, Tehachapi, CA 93561
3beds
1,790sqft
Est.:
Single Family Residence
Built in 1990
0.65 Acres Lot
$389,800 Zestimate®
$221/sqft
$-- HOA
What's special
Serene surroundingsLuxurious en-suite bathroomLarge open family roomBuilt-in pantry area
- 123 days |
- 1,214 |
- 63 |
Likely to sell faster than
Zillow last checked: 8 hours ago
Listing updated: December 09, 2025 at 09:33am
Listed by:
Lorena Semerenko DRE #01960907 661-202-0015,
RE/MAX All-Pro
Source: GAVAR,MLS#: 25006336
Tour with a local agent
Facts & features
Interior
Bedrooms & bathrooms
- Bedrooms: 3
- Bathrooms: 2
- Full bathrooms: 2
Appliances
- Included: Dishwasher, None
Features
- Has fireplace: Yes
- Fireplace features: Family Room
Interior area
- Total structure area: 1,790
- Total interior livable area: 1,790 sqft
Property
Parking
- Total spaces: 2
- Parking features: Garage
- Garage spaces: 2
Features
- Levels: Three Or More
- Pool features: None
- Fencing: None
Lot
- Size: 0.65 Acres
Details
- Parcel number: 37935309
- Zoning: E 1/4 RS
Construction
Type & style
- Home type: SingleFamily
- Architectural style: Custom
- Property subtype: Single Family Residence
Materials
- Frame
- Foundation: Combination
- Roof: Composition
Condition
- Year built: 1990
Utilities & green energy
- Sewer: Septic Tank
- Water: Public
- Utilities for property: Cable Available, Internet, Propane
Community & HOA
Location
- Region: Tehachapi
Financial & listing details
- Price per square foot: $221/sqft
- Tax assessed value: $356,118
- Annual tax amount: $4,268
- Date on market: 8/12/2025
- Listing agreement: Exclusive Right To Sell
- Listing terms: VA Loan,USDA Loan,Cash,Conventional,FHA
- Road surface type: Paved
Estimated market value
$389,800
$370,000 - $409,000
$2,624/mo
Price history
Price history
| Date | Event | Price |
|---|---|---|
| 12/9/2025 | Price change | $394,900-1%$221/sqft |
Source: | ||
| 8/12/2025 | Listed for sale | $399,000$223/sqft |
Source: | ||
| 8/11/2025 | Listing removed | $399,000$223/sqft |
Source: | ||
| 2/27/2025 | Listed for sale | $399,000$223/sqft |
Source: | ||
| 2/24/2025 | Pending sale | $399,000$223/sqft |
Source: | ||
Public tax history
Public tax history
| Year | Property taxes | Tax assessment |
|---|---|---|
| 2025 | $4,268 +0.7% | $356,118 +2% |
| 2024 | $4,236 +3.7% | $349,136 +2% |
| 2023 | $4,086 +0.9% | $342,291 +2% |
Find assessor info on the county website
BuyAbility℠ payment
Est. payment
$2,470/mo
Principal & interest
$1924
Property taxes
$408
Home insurance
$138
Climate risks
Neighborhood: 93561
Nearby schools
GreatSchools rating
- 6/10Cummings Valley Elementary SchoolGrades: K-5Distance: 4.1 mi
- 3/10Jacobsen Middle SchoolGrades: 6-8Distance: 6.3 mi
- 6/10Tehachapi High SchoolGrades: 9-12Distance: 6.3 mi
- Loading
- Loading
