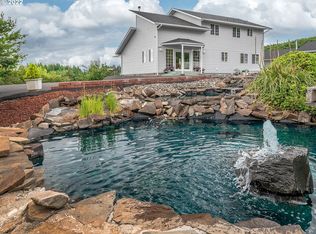Sold
$575,000
18247 Johnson Rd, Clatskanie, OR 97016
4beds
2,128sqft
Residential, Single Family Residence
Built in 1981
4.99 Acres Lot
$594,000 Zestimate®
$270/sqft
$2,828 Estimated rent
Home value
$594,000
$564,000 - $624,000
$2,828/mo
Zestimate® history
Loading...
Owner options
Explore your selling options
What's special
Experience a feeling of total relaxation as you enter gated property surrounded by large trees, trails, & privacy. The great room features vaulted ceilings, & an abundance of tall windows keeping it light & bright. Formal dining for family dinners. Gourmet kitchen features eat up breakfast bar, ss appliances, family room with deck access makes it perfect for entertaining. Freshly painted, and new flooring are just a few of the updates. With 4 generous bedrooms & 2 full baths this home is a fit for large families Each bedroom has private covered deck access & big closets. The landing with skylight has plenty of room for a small office or reading area. Big indoor laundry mudroom room w/utility sink. Detached Shop with power and dog run. RV parking with power. Relax on the back deck & enjoy the peace & quiet. With lush green lawns, a variety of fruit trees, big chicken coup w/power, & garden beds, pack your bags this home has it all! Perfectly located minutes from Clatskanie, 36 miles to Astoria & 15 miles to Longview! Schedule a tour. Beautiful country living that's minutes from schools, shopping, & fishing on the Columbia River.
Zillow last checked: 8 hours ago
Listing updated: July 21, 2023 at 11:30am
Listed by:
Michelle Langdon 503-318-2272,
Windermere St Helens Real Estate Inc
Bought with:
Brandon Porter, 201216196
Peak Realty
Source: RMLS (OR),MLS#: 23451946
Facts & features
Interior
Bedrooms & bathrooms
- Bedrooms: 4
- Bathrooms: 2
- Full bathrooms: 2
- Main level bathrooms: 1
Primary bedroom
- Level: Upper
Bedroom 2
- Level: Upper
Bedroom 3
- Level: Upper
Bedroom 4
- Level: Upper
Dining room
- Level: Main
Family room
- Level: Main
Kitchen
- Level: Main
Heating
- Ceiling, Radiant
Cooling
- Window Unit(s)
Appliances
- Included: Dishwasher, Free-Standing Range, Free-Standing Refrigerator, Stainless Steel Appliance(s), Electric Water Heater
- Laundry: Laundry Room
Features
- Ceiling Fan(s), High Ceilings, Soaking Tub, Vaulted Ceiling(s)
- Flooring: Laminate
- Windows: Aluminum Frames
- Basement: Crawl Space
Interior area
- Total structure area: 2,128
- Total interior livable area: 2,128 sqft
Property
Parking
- Total spaces: 2
- Parking features: Driveway, RV Access/Parking, RV Boat Storage, Attached
- Attached garage spaces: 2
- Has uncovered spaces: Yes
Features
- Levels: Two
- Stories: 2
- Patio & porch: Covered Deck, Deck
- Exterior features: Fire Pit, Garden, Yard
- Has view: Yes
- View description: Territorial
Lot
- Size: 4.99 Acres
- Features: Private, Secluded, Trees, Acres 3 to 5
Details
- Additional structures: PoultryCoop, RVBoatStorage, Workshop
- Parcel number: 26591
- Zoning: RR 5
Construction
Type & style
- Home type: SingleFamily
- Architectural style: Contemporary
- Property subtype: Residential, Single Family Residence
Materials
- T111 Siding
- Roof: Composition
Condition
- Resale
- New construction: No
- Year built: 1981
Utilities & green energy
- Sewer: Septic Tank
- Water: Well
Community & neighborhood
Security
- Security features: Security Lights
Location
- Region: Clatskanie
Other
Other facts
- Listing terms: Cash,Conventional,FHA,VA Loan
Price history
| Date | Event | Price |
|---|---|---|
| 7/21/2023 | Sold | $575,000-1.7%$270/sqft |
Source: | ||
| 6/9/2023 | Pending sale | $585,000$275/sqft |
Source: | ||
| 6/5/2023 | Listed for sale | $585,000+58.5%$275/sqft |
Source: | ||
| 5/24/2019 | Sold | $369,000$173/sqft |
Source: | ||
| 4/3/2019 | Pending sale | $369,000$173/sqft |
Source: Keller Williams Realty Professionals #19436914 Report a problem | ||
Public tax history
| Year | Property taxes | Tax assessment |
|---|---|---|
| 2024 | $3,946 +0.4% | $336,170 +3% |
| 2023 | $3,930 +4.4% | $326,380 +3% |
| 2022 | $3,766 +2.7% | $316,880 +3% |
Find assessor info on the county website
Neighborhood: 97016
Nearby schools
GreatSchools rating
- 6/10Clatskanie Elementary SchoolGrades: K-6Distance: 1.4 mi
- 6/10Clatskanie Middle/High SchoolGrades: 7-12Distance: 1.6 mi
Schools provided by the listing agent
- Elementary: Clatskanie
- Middle: Clatskanie
- High: Clatskanie
Source: RMLS (OR). This data may not be complete. We recommend contacting the local school district to confirm school assignments for this home.

Get pre-qualified for a loan
At Zillow Home Loans, we can pre-qualify you in as little as 5 minutes with no impact to your credit score.An equal housing lender. NMLS #10287.
