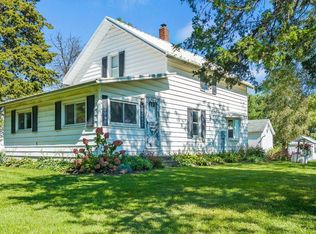Closed
$655,000
18244 McDuffee Rd, Churubusco, IN 46723
4beds
2,266sqft
Single Family Residence
Built in 2019
3.1 Acres Lot
$675,100 Zestimate®
$--/sqft
$2,504 Estimated rent
Home value
$675,100
$621,000 - $729,000
$2,504/mo
Zestimate® history
Loading...
Owner options
Explore your selling options
What's special
Welcome to 18244 McDuffee Rd, a stunning modern home situated on over 3 picturesque acres. Built in 2019 by MBN Properties, this elegant residence offers a blend of contemporary style and comfort with its spacious open-concept design. The home features 4 generously sized bedrooms and 2.5 bathrooms, providing ample space for relaxation and privacy. The heart of the home is the expansive living area, where stone countertops with plenty of seating complement the modern kitchen and create a perfect setting for entertaining. A cozy gas fireplace adds a touch of warmth and ambiance to the living space. The property also boasts a dedicated office/den, ideal for remote work or a quiet retreat. The large pantry offers exceptional storage, making organization effortless. Outside, you'll find an entertainer’s paradise. The new pole barn, equipped with an RV hookup, provides convenience and flexibility for your recreational needs. Enjoy the outdoors on the covered porch, complete with a TV hookup and an inviting outdoor fireplace, perfect for cozy evenings and gatherings with friends and family. A three-car attached garage ensures ample parking and storage space. The expansive grounds allow for endless possibilities, from gardening to outdoor activities. Experience the best of country living with modern comforts at 18244 McDuffee Rd—your private retreat awaits!
Zillow last checked: 8 hours ago
Listing updated: September 23, 2024 at 12:16pm
Listed by:
Tina Stuckey Cell:260-452-8556,
RE/MAX Results
Bought with:
Chad A Davis, RB14042514
Headwaters Realty Advisors LLC
Source: IRMLS,MLS#: 202432147
Facts & features
Interior
Bedrooms & bathrooms
- Bedrooms: 4
- Bathrooms: 3
- Full bathrooms: 2
- 1/2 bathrooms: 1
- Main level bedrooms: 3
Bedroom 1
- Level: Main
Bedroom 2
- Level: Main
Dining room
- Level: Main
- Area: 110
- Dimensions: 11 x 10
Kitchen
- Level: Main
- Area: 228
- Dimensions: 19 x 12
Living room
- Level: Main
- Area: 300
- Dimensions: 12 x 25
Office
- Level: Upper
- Area: 110
- Dimensions: 11 x 10
Heating
- Propane, Forced Air, ENERGY STAR Qualified Equipment, High Efficiency Furnace
Cooling
- Central Air, Ceiling Fan(s), ENERGY STAR Qualified Equipment, HVAC (13 Seer)
Appliances
- Included: Disposal, Range/Oven Hk Up Gas/Elec, Dishwasher, Microwave, Refrigerator, Exhaust Fan, Electric Range, Water Filtration System, Gas Water Heater, Water Softener Owned
- Laundry: Electric Dryer Hookup, Main Level
Features
- Bar, Ceiling-9+, Cathedral Ceiling(s), Tray Ceiling(s), Ceiling Fan(s), Vaulted Ceiling(s), Walk-In Closet(s), Stone Counters, Eat-in Kitchen, Entrance Foyer, Kitchen Island, Open Floorplan, Pantry, Split Br Floor Plan, Double Vanity, Stand Up Shower, Tub/Shower Combination, Main Level Bedroom Suite, Formal Dining Room, Great Room
- Flooring: Carpet, Laminate
- Doors: Pocket Doors, ENERGY STAR Qualified Doors, Insulated Doors
- Windows: ENERGY STAR Qualified Windows, Insulated Windows
- Basement: Concrete
- Attic: Pull Down Stairs
- Number of fireplaces: 1
- Fireplace features: Living Room, Gas Log, Vented
Interior area
- Total structure area: 2,266
- Total interior livable area: 2,266 sqft
- Finished area above ground: 2,266
- Finished area below ground: 0
Property
Parking
- Total spaces: 3
- Parking features: Attached, Garage Door Opener, RV Access/Parking, Concrete
- Attached garage spaces: 3
- Has uncovered spaces: Yes
Features
- Levels: Two
- Stories: 2
- Patio & porch: Deck Covered, Covered
Lot
- Size: 3.10 Acres
- Dimensions: 653 x 206
- Features: Few Trees, 3-5.9999, Rural, Landscaped
Details
- Additional structures: Pole/Post Building
- Parcel number: 020106300005.002044
Construction
Type & style
- Home type: SingleFamily
- Architectural style: Traditional
- Property subtype: Single Family Residence
Materials
- Stone, Vinyl Siding
- Foundation: Slab
- Roof: Shingle
Condition
- New construction: No
- Year built: 2019
Utilities & green energy
- Gas: Indiana Natural Gas
- Sewer: Septic Tank
- Water: Well
- Utilities for property: Cable Available, Cable Connected
Green energy
- Green verification: NAHB GR Bldg Stan - ANSI, DOE - Builders Challenge, ENERGY STAR Certified Homes
- Energy efficient items: Appliances, Doors, Lighting, HVAC, Insulation, Roof, Thermostat, Water Heater, Windows
Community & neighborhood
Security
- Security features: Security System, Carbon Monoxide Detector(s), Smoke Detector(s)
Location
- Region: Churubusco
- Subdivision: None
Other
Other facts
- Listing terms: Cash,Conventional,FHA,VA Loan
Price history
| Date | Event | Price |
|---|---|---|
| 9/23/2024 | Sold | $655,000-0.7% |
Source: | ||
| 8/22/2024 | Listed for sale | $659,900+30.7% |
Source: | ||
| 2/25/2022 | Sold | $505,000 |
Source: | ||
| 1/29/2022 | Pending sale | $505,000 |
Source: | ||
| 1/14/2022 | Listed for sale | $505,000+8.6% |
Source: | ||
Public tax history
| Year | Property taxes | Tax assessment |
|---|---|---|
| 2024 | $5,119 +24.2% | $616,600 +5.3% |
| 2023 | $4,120 +26.4% | $585,700 +18.3% |
| 2022 | $3,259 +6.3% | $495,200 +28.8% |
Find assessor info on the county website
Neighborhood: 46723
Nearby schools
GreatSchools rating
- 4/10Huntertown Elementary SchoolGrades: K-5Distance: 7.2 mi
- 6/10Carroll Middle SchoolGrades: 6-8Distance: 6.6 mi
- 9/10Carroll High SchoolGrades: PK,9-12Distance: 7.1 mi
Schools provided by the listing agent
- Elementary: Huntertown
- Middle: Carroll
- High: Carroll
- District: Northwest Allen County
Source: IRMLS. This data may not be complete. We recommend contacting the local school district to confirm school assignments for this home.

Get pre-qualified for a loan
At Zillow Home Loans, we can pre-qualify you in as little as 5 minutes with no impact to your credit score.An equal housing lender. NMLS #10287.
