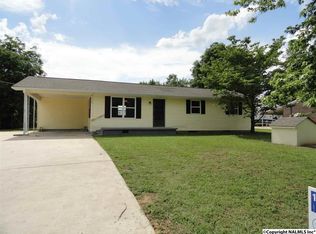Sold for $298,000
$298,000
18243 E Limestone Rd, Athens, AL 35613
4beds
1,952sqft
Single Family Residence
Built in 2014
0.54 Acres Lot
$298,900 Zestimate®
$153/sqft
$1,860 Estimated rent
Home value
$298,900
$269,000 - $335,000
$1,860/mo
Zestimate® history
Loading...
Owner options
Explore your selling options
What's special
HALF ACRE LOT, Home has vaulted tray ceiling with LED lights. Garage is fully insulated, ready to finish as income property or mother-in law suite. Home is on city sewer and has no HOA restrictions. Interior was painted and carpet installed in 2022. Formal dinning room. Gorgeous columns and custom crown molding throughout with tray ceiling in living room and primary suite. Solid wood cabinetry and vanities. Brand new HVAC system with transferable 10 year warranty .Full transferable termite bond. Huge primary suite with room enough for a sitting area or home office. Split bedroom floor plan. Covered rear patio
Zillow last checked: 8 hours ago
Listing updated: July 18, 2025 at 09:26am
Listed by:
Patsy Barclay 256-651-7437,
Zeriss Realty, LLC
Bought with:
Ashley Swaim, 112369
Capstone Realty
Source: ValleyMLS,MLS#: 21881225
Facts & features
Interior
Bedrooms & bathrooms
- Bedrooms: 4
- Bathrooms: 2
- Full bathrooms: 2
Primary bedroom
- Features: 10’ + Ceiling, Ceiling Fan(s), Crown Molding, Carpet, Isolate, Sitting Area, Vaulted Ceiling(s), Walk-In Closet(s)
- Level: First
- Area: 195
- Dimensions: 13 x 15
Bedroom 2
- Features: Carpet, Walk-In Closet(s)
- Level: First
- Area: 121
- Dimensions: 11 x 11
Bedroom 3
- Features: Carpet, Walk-In Closet(s)
- Level: First
- Area: 110
- Dimensions: 10 x 11
Bedroom 4
- Features: Wood Floor, Walk-In Closet(s)
- Level: First
- Area: 110
- Dimensions: 10 x 11
Primary bathroom
- Features: Ceiling Fan(s), Crown Molding, Double Vanity, Tile
- Level: First
- Area: 90
- Dimensions: 9 x 10
Dining room
- Features: Chair Rail, Wood Floor
- Level: First
- Area: 132
- Dimensions: 11 x 12
Kitchen
- Features: 10’ + Ceiling, Ceiling Fan(s), Crown Molding, Eat-in Kitchen, Pantry, Tile, Wet Bar
- Level: First
- Area: 117
- Dimensions: 9 x 13
Living room
- Features: 10’ + Ceiling, Ceiling Fan(s), Crown Molding, Tray Ceiling(s), Wood Floor
- Level: First
- Area: 320
- Dimensions: 16 x 20
Utility room
- Features: Tile
- Level: First
- Area: 63
- Dimensions: 7 x 9
Heating
- Central 1
Cooling
- Central 1
Features
- Has basement: No
- Has fireplace: No
- Fireplace features: None
Interior area
- Total interior livable area: 1,952 sqft
Property
Parking
- Parking features: Garage-Two Car
Features
- Levels: One
- Stories: 1
Lot
- Size: 0.54 Acres
Details
- Parcel number: 0808340000017666
Construction
Type & style
- Home type: SingleFamily
- Architectural style: Ranch
- Property subtype: Single Family Residence
Materials
- Foundation: Slab
Condition
- New construction: No
- Year built: 2014
Utilities & green energy
- Sewer: Public Sewer
- Water: Public
Community & neighborhood
Location
- Region: Athens
- Subdivision: Antler Point
Price history
| Date | Event | Price |
|---|---|---|
| 7/18/2025 | Sold | $298,000$153/sqft |
Source: | ||
| 6/26/2025 | Pending sale | $298,000$153/sqft |
Source: | ||
| 6/6/2025 | Price change | $298,000-0.7%$153/sqft |
Source: | ||
| 5/17/2025 | Price change | $299,999-4.7%$154/sqft |
Source: | ||
| 5/9/2025 | Price change | $314,900-1.6%$161/sqft |
Source: | ||
Public tax history
| Year | Property taxes | Tax assessment |
|---|---|---|
| 2024 | $930 +1.2% | $32,780 +1.1% |
| 2023 | $920 +35.8% | $32,420 +33.2% |
| 2022 | $677 +31.9% | $24,340 +28.9% |
Find assessor info on the county website
Neighborhood: 35613
Nearby schools
GreatSchools rating
- 10/10Creekside Primary SchoolGrades: PK-2Distance: 2.9 mi
- 6/10East Limestone High SchoolGrades: 6-12Distance: 2.5 mi
- 10/10Creekside Elementary SchoolGrades: 1-5Distance: 3 mi
Schools provided by the listing agent
- Elementary: Creekside Elementary
- Middle: East Middle School
- High: East Limestone
Source: ValleyMLS. This data may not be complete. We recommend contacting the local school district to confirm school assignments for this home.
Get pre-qualified for a loan
At Zillow Home Loans, we can pre-qualify you in as little as 5 minutes with no impact to your credit score.An equal housing lender. NMLS #10287.
Sell with ease on Zillow
Get a Zillow Showcase℠ listing at no additional cost and you could sell for —faster.
$298,900
2% more+$5,978
With Zillow Showcase(estimated)$304,878
