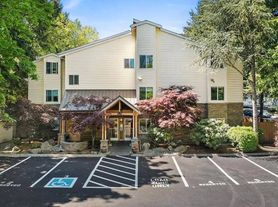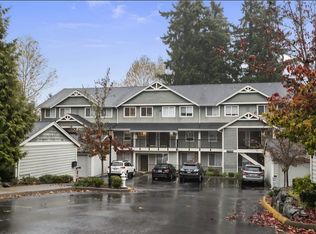Welcome to this beautifully designed modern townhome offering 3 bedrooms and 3 full bathrooms, perfectly blending style, function, and convenience.
The entry level features a private bedroom with full bathideal for guests or extended familyplus a spacious storage closet and an attached 2-car garage.
The main living space is open, airy, and filled with natural light. At the heart of the home, the chef's kitchen boasts high-end appliances, a large kitchen peninsula, ample storage, and an extra pantryperfect for both entertaining and everyday living. High ceilings and seamless flow to the dining and living areas create an inviting atmosphere. Just off the living room, enjoy a private patio with built-in storage.
Upstairs, you'll find a generous secondary bedroom with soaring ceilings, a full bath, and a convenient laundry area. The primary suite is a true retreat with abundant natural light, a walk-in closet with barn door, and a spa-inspired ensuite featuring double sinks and a spacious walk-in shower.
Set in a vibrant Kenmore location, this home offers the best of both worlds: modern design in a natural setting. Just minutes from the Eastside and Seattle, two blocks from the transit center, and steps from the Burke-Gilman Trail, waterfront parks, microbreweries, and Swamp Creek Park.
Discover hip, happening Kenmorewhere modern living meets outdoor adventure.
Required Resident Benefit Program for an additional $36.50 per month.
Non-refundable Tenant Onboarding Fee of $195 due upon lease signing.
Pet screening is a required part of the application process for all applicants with or without pets/animals.
Up to 1 cat/small dog allowed with a wt. limit of 30 lbs. is accepted on a case-by-case basis after completing the pet screening. A monthly pet fee, based on the Paw Score per pet, is required. An additional refundable pet deposit may be required.
To schedule a showing, call our Leasing Agent or schedule online through our website. Please note that we cannot process applications through third-party websites such as Zillow.
2 Car Attached Garage
Bedroom On First Floor
Bright Corner Lot
Cable/Internet Ready
Ceiling Fan
Custom Built In Closets
Double Sinks
Ev Charger
Extra Storage
In Unit Laundry
Open Concept Living Area
Open Kitchen
Primary Walk In Closet
Stainless Appliances
Townhouse for rent
$3,495/mo
18242 73rd Ave NE #104, Kenmore, WA 98028
3beds
1,790sqft
Price may not include required fees and charges.
Townhouse
Available now
Cats, dogs OK
-- A/C
In unit laundry
2 Attached garage spaces parking
-- Heating
What's special
Extra storageOpen kitchenLarge kitchen peninsulaHigh ceilingsAbundant natural lightPrimary suitePrimary walk in closet
- 19 days |
- -- |
- -- |
Travel times
Zillow can help you save for your dream home
With a 6% savings match, a first-time homebuyer savings account is designed to help you reach your down payment goals faster.
Offer exclusive to Foyer+; Terms apply. Details on landing page.
Facts & features
Interior
Bedrooms & bathrooms
- Bedrooms: 3
- Bathrooms: 3
- Full bathrooms: 3
Appliances
- Included: Dryer, Washer
- Laundry: In Unit
Features
- Walk In Closet
Interior area
- Total interior livable area: 1,790 sqft
Property
Parking
- Total spaces: 2
- Parking features: Attached
- Has attached garage: Yes
- Details: Contact manager
Features
- Exterior features: Balcony, Dogs ok up to 25 lbs, Electric Vehicle Charging Station, High ceilings, Walk In Closet
Construction
Type & style
- Home type: Townhouse
- Property subtype: Townhouse
Building
Management
- Pets allowed: Yes
Community & HOA
Location
- Region: Kenmore
Financial & listing details
- Lease term: Contact For Details
Price history
| Date | Event | Price |
|---|---|---|
| 10/14/2025 | Price change | $3,495-5.4%$2/sqft |
Source: Zillow Rentals | ||
| 9/26/2025 | Listed for rent | $3,695$2/sqft |
Source: Zillow Rentals | ||
| 2/6/2017 | Sold | $549,950$307/sqft |
Source: | ||
| 12/29/2016 | Pending sale | $549,950$307/sqft |
Source: Windermere Real Estate/East, Inc. #1061055 | ||
| 12/29/2016 | Listed for sale | $549,950$307/sqft |
Source: Windermere Real Estate/East, Inc. #1061055 | ||

