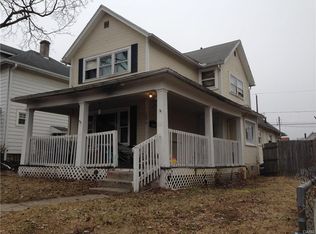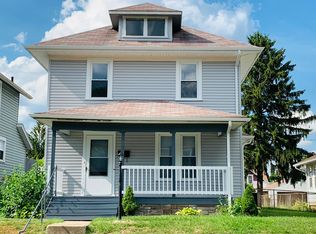Remarkable move-in ready and remodeled home. Offering 3 bedrooms, 1 bath, along with a large kitchen with gas stove and fridge. Restored original hardwood floors in the living and dining rooms. Large additional family room out back. 2-3 bedrooms and a full bath on the main level. Partially finished basement with a room that has been used as a bedroom. Upgraded furnace and central air, 100amp electric, water heater, lifetime transferable warranty on water proofing, 2 sump pumps with back up batteries, upgraded basement block windows. Washer and dryer come with the property along with a pre-soak sink. 1.5 car garage. Fenced in yard. Off street parking. Great front porch with rod iron railings. Upgraded windows through-out as well as roof and gutters and downspouts! Come Quick!
This property is off market, which means it's not currently listed for sale or rent on Zillow. This may be different from what's available on other websites or public sources.

