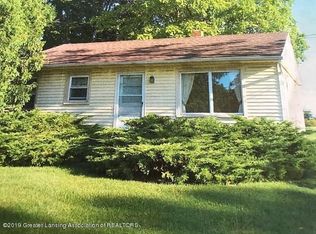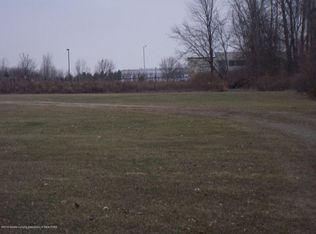Welcome to 1824 W Walker Road in St. Johns. This updated farmhouse is located on an acre of land and features a two car detached garage and a shed! Pride of homeownership shows throughout this farmhouse, as every room has been thoughtfully and tastefully updated. Have you been thinking of white cabinets and a walk in pantry? Check. Two full, updated bathrooms? Check. Farmhouse charm? Check. Garden? Check. Enjoy a country lifestyle close to all of the local conveniences that St. John's has to offer. City water and sewer available at the street. Schedule your showing today!
This property is off market, which means it's not currently listed for sale or rent on Zillow. This may be different from what's available on other websites or public sources.


