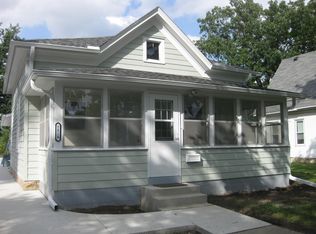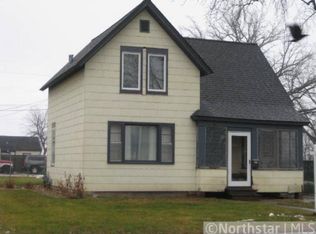Closed
$330,000
1824 W 5th St, Red Wing, MN 55066
3beds
2,002sqft
Single Family Residence
Built in 1896
10,018.8 Square Feet Lot
$334,400 Zestimate®
$165/sqft
$2,474 Estimated rent
Home value
$334,400
$254,000 - $438,000
$2,474/mo
Zestimate® history
Loading...
Owner options
Explore your selling options
What's special
This 3 bedroom/3 bath home is situated on a large corner lot in the Fairgrounds Neighborhood. 3 bedrooms and a full bath are located on one level while the main level features a living room, dining room, eat in kitchen, 1/2 bath, office, and 3 season porch. This home boasts loads of upgrades including a newly remodeled kitchen with new cabinetry, quartz countertops, all new Samsung appliances, and new windows added. A 1/2 bath has been newly added to the main level while the upstairs bath features a newly added soaker tub. The main level laundry features a new Samsung washer and dryer. New high energy furnace/central air, water softener, duct/venting, back door and updated electrical have been added! The beautiful hardwood floors have been refinished along with new light fixtures and window coverings added throughout the home. Outside you will find a new composite deck and fence with trees and landscaping added to enhance the curb appeal. This home has upgrades galore and is waiting for you! Don't miss out!
Zillow last checked: 8 hours ago
Listing updated: July 01, 2025 at 10:56am
Listed by:
Ben Olsen 507-382-2496,
Integrity Realty
Bought with:
Molly Schneider
Coldwell Banker Nybo & Assoc
Source: NorthstarMLS as distributed by MLS GRID,MLS#: 6694330
Facts & features
Interior
Bedrooms & bathrooms
- Bedrooms: 3
- Bathrooms: 3
- Full bathrooms: 1
- 3/4 bathrooms: 1
- 1/2 bathrooms: 1
Bedroom 1
- Level: Upper
- Area: 180 Square Feet
- Dimensions: 18x10
Bedroom 2
- Level: Upper
- Area: 117 Square Feet
- Dimensions: 13x9
Bedroom 3
- Level: Upper
- Area: 96 Square Feet
- Dimensions: 12x8
Dining room
- Level: Main
- Area: 182 Square Feet
- Dimensions: 14x13
Foyer
- Level: Main
- Area: 48 Square Feet
- Dimensions: 12x4
Kitchen
- Level: Main
- Area: 120 Square Feet
- Dimensions: 12x10
Living room
- Level: Main
- Area: 169 Square Feet
- Dimensions: 13x13
Office
- Level: Main
- Area: 77 Square Feet
- Dimensions: 11x7
Other
- Level: Main
- Area: 108 Square Feet
- Dimensions: 12x9
Heating
- Forced Air
Cooling
- Central Air
Appliances
- Included: Dishwasher, Dryer, Microwave, Range, Refrigerator, Stainless Steel Appliance(s), Washer
Features
- Basement: Daylight,Partial,Unfinished
- Has fireplace: No
Interior area
- Total structure area: 2,002
- Total interior livable area: 2,002 sqft
- Finished area above ground: 1,366
- Finished area below ground: 0
Property
Parking
- Total spaces: 2
- Parking features: Detached, Concrete, Garage Door Opener
- Garage spaces: 2
- Has uncovered spaces: Yes
- Details: Garage Dimensions (28 x 22)
Accessibility
- Accessibility features: None
Features
- Levels: One and One Half
- Stories: 1
- Patio & porch: Composite Decking, Deck
- Fencing: Vinyl
Lot
- Size: 10,018 sqft
- Dimensions: 100/8 x 175/142
- Features: Corner Lot, Irregular Lot, Wooded
- Topography: Level
Details
- Foundation area: 726
- Parcel number: 550700160
- Zoning description: Residential-Single Family
Construction
Type & style
- Home type: SingleFamily
- Property subtype: Single Family Residence
Materials
- Vinyl Siding
- Foundation: Brick/Mortar, Stone
- Roof: Asphalt,Pitched
Condition
- Age of Property: 129
- New construction: No
- Year built: 1896
Utilities & green energy
- Electric: Circuit Breakers, Power Company: Xcel Energy
- Gas: Natural Gas
- Sewer: City Sewer/Connected
- Water: City Water/Connected
Community & neighborhood
Location
- Region: Red Wing
- Subdivision: Charles Betchers Ad
HOA & financial
HOA
- Has HOA: No
Other
Other facts
- Road surface type: Paved
Price history
| Date | Event | Price |
|---|---|---|
| 7/1/2025 | Sold | $330,000-5.7%$165/sqft |
Source: | ||
| 5/29/2025 | Pending sale | $349,900$175/sqft |
Source: | ||
| 4/15/2025 | Price change | $349,900-2.8%$175/sqft |
Source: | ||
| 3/31/2025 | Listed for sale | $359,900+192.6%$180/sqft |
Source: | ||
| 11/28/2022 | Sold | $123,000+11.8%$61/sqft |
Source: | ||
Public tax history
| Year | Property taxes | Tax assessment |
|---|---|---|
| 2024 | $2,328 +12.9% | $164,692 -10.5% |
| 2023 | $2,062 +7.1% | $184,100 +7.9% |
| 2022 | $1,926 +3.8% | $170,700 +14.6% |
Find assessor info on the county website
Neighborhood: 55066
Nearby schools
GreatSchools rating
- NASunnyside Elementary SchoolGrades: K-1Distance: 1 mi
- 5/10Twin Bluff Middle SchoolGrades: 5-7Distance: 1.3 mi
- 7/10Red Wing Senior High SchoolGrades: 8-12Distance: 2.7 mi

Get pre-qualified for a loan
At Zillow Home Loans, we can pre-qualify you in as little as 5 minutes with no impact to your credit score.An equal housing lender. NMLS #10287.
Sell for more on Zillow
Get a free Zillow Showcase℠ listing and you could sell for .
$334,400
2% more+ $6,688
With Zillow Showcase(estimated)
$341,088
