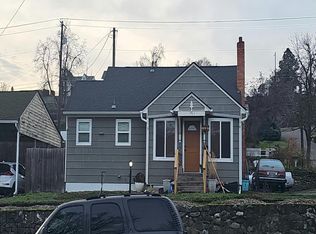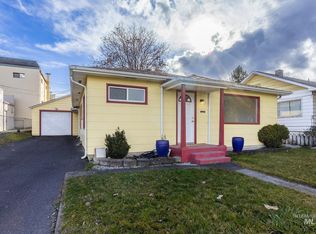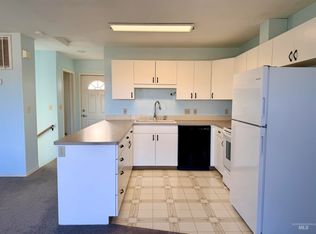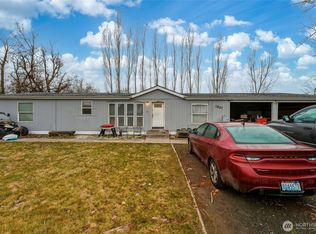1824 Spring Canyon Ln, Lewiston, ID 83501
What's special
- 522 days |
- 2,180 |
- 54 |
Zillow last checked: 8 hours ago
Listing updated: November 18, 2025 at 12:12pm
Debbie Lawrence 208-301-0108,
Coldwell Banker Tomlinson Associates
Facts & features
Interior
Bedrooms & bathrooms
- Bedrooms: 3
- Bathrooms: 2
- Main level bathrooms: 2
- Main level bedrooms: 3
Primary bedroom
- Level: Main
Bedroom 2
- Level: Main
Bedroom 3
- Level: Main
Kitchen
- Level: Main
Living room
- Level: Main
Heating
- Forced Air, Natural Gas
Cooling
- Central Air
Appliances
- Included: Electric Water Heater, Oven/Range Freestanding, Refrigerator, Washer, Dryer
Features
- Bath-Master, Bed-Master Main Level, Double Vanity, Walk-In Closet(s), Laminate Counters, Tile Counters, Number of Baths Main Level: 2, Bonus Room Level: Main
- Flooring: Carpet, Laminate, Vinyl
- Has basement: No
- Has fireplace: No
Interior area
- Total structure area: 1,404
- Total interior livable area: 1,404 sqft
- Finished area above ground: 1,404
Property
Parking
- Total spaces: 2
- Parking features: Carport
- Carport spaces: 2
Features
- Levels: One
- Patio & porch: Covered Patio/Deck
- Fencing: Partial,Wood
- Has view: Yes
Lot
- Features: Views, Corner Lot
Details
- Additional structures: Shed(s)
- Parcel number: MH36N05W281069A
Construction
Type & style
- Home type: MobileManufactured
- Property subtype: Mobile/Manu Rented Lot
Materials
- Wood Siding
- Roof: Composition
Condition
- Year built: 1999
Utilities & green energy
- Sewer: Septic Tank
- Water: Community Service, Shared Well
Community & HOA
Location
- Region: Lewiston
Financial & listing details
- Price per square foot: $127/sqft
- Tax assessed value: $141,216
- Annual tax amount: $961
- Date on market: 9/24/2024
- Listing terms: Cash,Conventional
- Ownership: Fee Simple

Debbie Lawrence
(208) 301-0108
By pressing Contact Agent, you agree that the real estate professional identified above may call/text you about your search, which may involve use of automated means and pre-recorded/artificial voices. You don't need to consent as a condition of buying any property, goods, or services. Message/data rates may apply. You also agree to our Terms of Use. Zillow does not endorse any real estate professionals. We may share information about your recent and future site activity with your agent to help them understand what you're looking for in a home.
Estimated market value
Not available
Estimated sales range
Not available
$1,699/mo
Price history
Price history
Price history is unavailable.
Public tax history
Public tax history
| Year | Property taxes | Tax assessment |
|---|---|---|
| 2025 | $971 +1% | $141,216 +23.4% |
| 2024 | $961 -11.7% | $114,415 +1.8% |
| 2023 | $1,089 +33.2% | $112,368 -13.5% |
| 2022 | $818 +10.4% | $129,857 +58.6% |
| 2021 | $741 -0.5% | $81,893 +16.5% |
| 2020 | $744 | $70,294 +0.9% |
| 2019 | $744 | $69,696 |
| 2018 | $744 +0.8% | $69,696 |
| 2017 | $739 +23.5% | -- |
| 2016 | $598 | -- |
| 2015 | $598 +3.2% | -- |
| 2014 | $580 -1.1% | $51,117 |
| 2012 | $586 +0.4% | -- |
| 2011 | $584 +7% | -- |
| 2010 | $546 | -- |
Find assessor info on the county website
BuyAbility℠ payment
Climate risks
Neighborhood: 83501
Nearby schools
GreatSchools rating
- 4/10Whitman Elementary SchoolGrades: PK-5Distance: 2.8 mi
- 6/10Jenifer Junior High SchoolGrades: 6-8Distance: 3.1 mi
- 5/10Lewiston Senior High SchoolGrades: 9-12Distance: 3.8 mi
Schools provided by the listing agent
- Elementary: Webster
- Middle: Jenifer
- High: Lewiston
- District: Lewiston Independent School District #1
Source: IMLS. This data may not be complete. We recommend contacting the local school district to confirm school assignments for this home.



